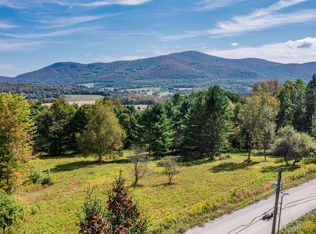Closed
Listed by:
Scott Mcchesney,
McChesney RE, Inc. 802-325-3100,
Robin Chesnut-Tangerman,
McChesney RE, Inc.
Bought with: McChesney RE, Inc.
$587,000
330 Deer Run Road, Pawlet, VT 05761
3beds
2,300sqft
Single Family Residence
Built in 1988
5 Acres Lot
$545,000 Zestimate®
$255/sqft
$3,179 Estimated rent
Home value
$545,000
$518,000 - $572,000
$3,179/mo
Zestimate® history
Loading...
Owner options
Explore your selling options
What's special
Set on 5 private acres along a quiet town dead end gravel road, this 1988 three-bedroom, two-bath contemporary cape offers light-filled living and incredible southeasterly views. Designed with an open floor plan, the home features a bright custom kitchen with a cathedral ceiling dining area flowing into the living room with a unique tiled wood-burning fireplace and separate pellet stove on a corner hearth. A large deck extends the living space outdoors, perfect for taking in the sunrise and mountain views. Finishing off the main level is an entry mudroom/foyer with laundry room and a generous guest bedroom and bath. The second floor offers a spacious primary suite, a true retreat, with high vaulted ceilings, Palladian windows framing the morning sunrise view, a dressing room, and a private bath with custom cabinetry and granite vanity. A sunny office with skylight and transom windows and a second spacious guest bedroom finish off the second floor. Additional amenities include a light filled walkout basement with impressive shop space and a finished art studio/office, generator hook-up with portable generator, and detached oversized two-story, two-car garage. Lovely stone walls, established gardens, a woodshed, and garden shed add to the property’s charm. For those seeking more land, an adjacent 4.5-acre building lot is available for $99,000, creating a total of 9.5 acres. Ideally located just minutes from Pawlet Village and only 20 min to Dorset/Manchester area.
Zillow last checked: 8 hours ago
Listing updated: November 14, 2025 at 09:48am
Listed by:
Scott Mcchesney,
McChesney RE, Inc. 802-325-3100,
Robin Chesnut-Tangerman,
McChesney RE, Inc.
Bought with:
Scott Mcchesney
McChesney RE, Inc.
Source: PrimeMLS,MLS#: 5062616
Facts & features
Interior
Bedrooms & bathrooms
- Bedrooms: 3
- Bathrooms: 2
- Full bathrooms: 1
- 3/4 bathrooms: 1
Heating
- Propane, Pellet Stove, Baseboard, Heat Pump, Hot Water, Mini Split
Cooling
- Mini Split
Appliances
- Included: Dishwasher, Range Hood, Microwave, Gas Range, Refrigerator, Washer, Water Heater off Boiler, Tank Water Heater, Gas Dryer
- Laundry: 1st Floor Laundry
Features
- Cathedral Ceiling(s), Ceiling Fan(s), Dining Area, Primary BR w/ BA, Natural Light, Natural Woodwork, Indoor Storage, Vaulted Ceiling(s)
- Flooring: Carpet, Laminate, Manufactured, Tile
- Windows: Blinds, Skylight(s), Screens, Double Pane Windows, Storm Window(s)
- Basement: Concrete,Concrete Floor,Full,Partially Finished,Interior Stairs,Walkout,Exterior Entry,Walk-Out Access
- Number of fireplaces: 1
- Fireplace features: Fireplace Screens/Equip, Wood Burning, 1 Fireplace
Interior area
- Total structure area: 3,500
- Total interior livable area: 2,300 sqft
- Finished area above ground: 2,300
- Finished area below ground: 0
Property
Parking
- Total spaces: 2
- Parking features: Gravel
- Garage spaces: 2
Features
- Levels: One and One Half,Walkout Lower Level
- Stories: 1
- Exterior features: Deck, Garden, Natural Shade, Shed, Storage
- Has view: Yes
- Frontage length: Road frontage: 485
Lot
- Size: 5 Acres
- Features: Rolling Slope, Views, Rural
Details
- Additional structures: Outbuilding
- Parcel number: 46514710708
- Zoning description: Forest/ Agricultural
- Other equipment: Portable Generator
Construction
Type & style
- Home type: SingleFamily
- Architectural style: Cape,Contemporary
- Property subtype: Single Family Residence
Materials
- Fiberglss Batt Insulation, Wood Frame, Clapboard Exterior, Wood Siding
- Foundation: Poured Concrete
- Roof: Metal,Standing Seam
Condition
- New construction: No
- Year built: 1988
Utilities & green energy
- Electric: Circuit Breakers, Generator, Generator Ready
- Sewer: On-Site Septic Exists, Septic Tank
- Utilities for property: Phone, Cable, Propane
Community & neighborhood
Location
- Region: Pawlet
Other
Other facts
- Road surface type: Gravel
Price history
| Date | Event | Price |
|---|---|---|
| 11/14/2025 | Sold | $587,000+6.9%$255/sqft |
Source: | ||
| 10/4/2025 | Contingent | $549,000$239/sqft |
Source: | ||
| 9/23/2025 | Listed for sale | $549,000$239/sqft |
Source: | ||
Public tax history
| Year | Property taxes | Tax assessment |
|---|---|---|
| 2024 | -- | $351,070 |
| 2023 | -- | $351,070 |
| 2022 | -- | $351,070 |
Find assessor info on the county website
Neighborhood: 05761
Nearby schools
GreatSchools rating
- 4/10Mettawee Community School Usd #47Grades: PK-6Distance: 3.5 mi
- 5/10Granville Junior Senior High SchoolGrades: 7-12Distance: 5.6 mi
Schools provided by the listing agent
- Elementary: Mettawee Community School
- District: Pawlet School District
Source: PrimeMLS. This data may not be complete. We recommend contacting the local school district to confirm school assignments for this home.

Get pre-qualified for a loan
At Zillow Home Loans, we can pre-qualify you in as little as 5 minutes with no impact to your credit score.An equal housing lender. NMLS #10287.
