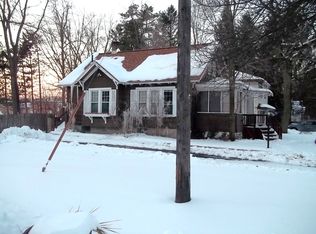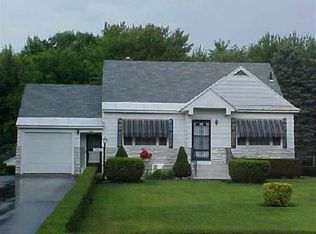Closed
$169,950
330 E Campbell Road, Schenectady, NY 12303
2beds
706sqft
Single Family Residence, Residential
Built in 1945
4,791.6 Square Feet Lot
$222,700 Zestimate®
$241/sqft
$1,626 Estimated rent
Home value
$222,700
$209,000 - $238,000
$1,626/mo
Zestimate® history
Loading...
Owner options
Explore your selling options
What's special
Welcome to this cozy bungalow, perfect for anyone looking for a blend of classic charm and modern updates! Enter through enclosed front porch, complete with a relaxing porch swing, where you can enjoy morning coffee or unwind in evenings. Inside, the vaulted ceiling in the combined living and dining area enhances the open feel, while modern hardwood flooring adds a touch of warmth and welcome. Eat-in kitchen is ideal for casual dining. The full bath has updated vinyl tile flooring, adding a modern touch to the space. Mudroom and basement bonus space adds flexibility to the floor plan. The yard offers endless possibilities for relaxation and entertainment, with new wood fencing for privacy. Oversized 1 car garage offers ample space or workshop options. This home is a must see!
Zillow last checked: 8 hours ago
Listing updated: January 17, 2025 at 12:37pm
Listed by:
Faith H Adamec 518-378-9149,
RE/MAX Capital
Bought with:
Janet Wheeler, 10401380317
Miranda Real Estate Group, Inc
Source: Global MLS,MLS#: 202428212
Facts & features
Interior
Bedrooms & bathrooms
- Bedrooms: 2
- Bathrooms: 1
- Full bathrooms: 1
Bedroom
- Level: First
Bedroom
- Level: First
Full bathroom
- Level: First
Kitchen
- Level: First
Living room
- Level: First
Mud room
- Level: First
Heating
- Forced Air, Natural Gas
Cooling
- Window Unit(s)
Appliances
- Included: Dishwasher, Electric Oven, Range Hood, Refrigerator, Washer/Dryer
- Laundry: In Basement, Main Level
Features
- High Speed Internet, Vaulted Ceiling(s), Eat-in Kitchen
- Flooring: Vinyl, Carpet, Hardwood, Linoleum
- Doors: French Doors, Mirrored Closet Door(s)
- Windows: Screens, Blinds
- Basement: Finished,Full,Heated,Interior Entry
Interior area
- Total structure area: 706
- Total interior livable area: 706 sqft
- Finished area above ground: 706
- Finished area below ground: 225
Property
Parking
- Total spaces: 3
- Parking features: Off Street, Detached, Driveway, Garage Door Opener
- Garage spaces: 1
- Has uncovered spaces: Yes
Features
- Patio & porch: Enclosed, Front Porch, Patio
- Exterior features: Lighting
- Fencing: Wood,Back Yard,Partial,Privacy
Lot
- Size: 4,791 sqft
- Features: Level, Cleared
Details
- Additional structures: Garage(s)
- Parcel number: 422800 59.15937
- Special conditions: Standard
Construction
Type & style
- Home type: SingleFamily
- Architectural style: Bungalow
- Property subtype: Single Family Residence, Residential
Materials
- Aluminum Siding
- Foundation: Block
- Roof: Shingle,Asphalt
Condition
- New construction: No
- Year built: 1945
Utilities & green energy
- Electric: Circuit Breakers
- Sewer: Septic Tank
- Water: Public
- Utilities for property: Cable Connected
Community & neighborhood
Location
- Region: Schenectady
Price history
| Date | Event | Price |
|---|---|---|
| 1/17/2025 | Sold | $169,950+3.1%$241/sqft |
Source: | ||
| 10/31/2024 | Contingent | $164,900$234/sqft |
Source: NY State MLS #11358441 Report a problem | ||
| 10/31/2024 | Pending sale | $164,900$234/sqft |
Source: | ||
| 10/28/2024 | Listed for sale | $164,900+64.9%$234/sqft |
Source: | ||
| 11/18/2009 | Sold | $100,000$142/sqft |
Source: Public Record Report a problem | ||
Public tax history
| Year | Property taxes | Tax assessment |
|---|---|---|
| 2024 | -- | $108,700 |
| 2023 | -- | $108,700 |
| 2022 | -- | $108,700 |
Find assessor info on the county website
Neighborhood: 12303
Nearby schools
GreatSchools rating
- NAHerman L Bradt Elementary SchoolGrades: K-2Distance: 0.3 mi
- 5/10Draper Middle SchoolGrades: 6-8Distance: 1.2 mi
- 4/10Mohonasen Senior High SchoolGrades: 9-12Distance: 1.3 mi

