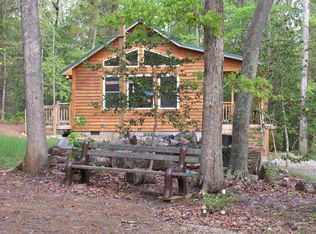Sold for $425,000
$425,000
330 Elaines Rd, Bracey, VA 23919
3beds
2,139sqft
Residential/Vacation
Built in 2002
1.44 Acres Lot
$411,400 Zestimate®
$199/sqft
$2,392 Estimated rent
Home value
$411,400
$391,000 - $432,000
$2,392/mo
Zestimate® history
Loading...
Owner options
Explore your selling options
What's special
Welcome to this beautiful meticulously maintained single-family brick rancher nestled in the Boyds Mill Subdivision. Set on a spacious double lot, this 3-bedroom, 2.5-bath home offers a perfect blend of comfort, style, and convenience. Inside, you'll find gleaming hardwood floors, a cozy fireplace insert in the living room, eat in kitchen as well as a formal dining room, and a flowing layout ideal for family living or entertaining. The renovated primary bathroom is a luxurious retreat, featuring a whirlpool tub, walk-in shower, and modern finishes. Additional highlights include: New energy-efficient windows. Fiber high-speed internet – work from home with ease. Commercial-grade dehumidifier in crawlspace along with 2 40 gallon water heaters. Annual pest control maintenance contract. Attached 2-car garage plus double detached carport – plenty of space for vehicles or storage. Community boat ramp conveniently nearby accessible by the golf cart and recently dredged. Enjoy peace and privacy while staying close to everything being just minutes from I-85, shopping, dining, and more. Don't miss your chance to own this exceptional home in a prime location!
Zillow last checked: 8 hours ago
Listing updated: January 10, 2026 at 03:44am
Listed by:
Tiffany Dotti,
Lake Homes Realty, LLC
Bought with:
Non Mls
NON MLS
Source: Roanoke Valley Lake Gaston BOR,MLS#: 139528
Facts & features
Interior
Bedrooms & bathrooms
- Bedrooms: 3
- Bathrooms: 3
- Full bathrooms: 2
- 1/2 bathrooms: 1
Primary bedroom
- Level: Main
Heating
- Heat Pump
Cooling
- Central Air
Appliances
- Included: Refrigerator, Dishwasher, Microwave, Range/Oven-Electric, Washer, Dryer, Other-See Remarks
- Laundry: Washer &/or Dryer Hookup
Features
- Walk-In Closet(s), Open Foyer
- Flooring: Carpet, Wood, Vinyl
- Doors: Storm Door(s), Screens-All, Insulated
- Windows: Insulated Windows, Vinyl Clad, Window Treatments
- Basement: None
- Attic: Pull Down Stairs
- Has fireplace: Yes
- Fireplace features: Living Room
Interior area
- Total structure area: 2,139
- Total interior livable area: 2,139 sqft
- Finished area above ground: 2,139
- Finished area below ground: 0
Property
Parking
- Total spaces: 4
- Parking features: Double Attached Garage, Double Detached Carport, Gravel, Garage Door Opener
- Attached garage spaces: 2
- Carport spaces: 2
- Covered spaces: 4
- Has uncovered spaces: Yes
Features
- Levels: One
- Stories: 1
- Patio & porch: Front Porch, Rear Porch, Patio, Brick, Concrete
- Exterior features: Garden
- Fencing: None
- Has view: Yes
- View description: Scenic, Country, Secluded, Neighborhood
- Body of water: None
Lot
- Size: 1.44 Acres
- Features: Restricted
Details
- Additional structures: Storage
- Parcel number: 202B0001021
- Zoning description: Residential
- Special conditions: Standard
Construction
Type & style
- Home type: SingleFamily
- Architectural style: Ranch
- Property subtype: Residential/Vacation
Materials
- Brick
- Foundation: Crawl Space
- Roof: Composition,10+ Years
Condition
- Year built: 2002
Details
- Warranty included: Yes
Utilities & green energy
- Sewer: Septic Tank
- Water: Well
Community & neighborhood
Security
- Security features: Smoke Detector(s)
Community
- Community features: Community Boat Ramp/Access
Location
- Region: Bracey
- Subdivision: Boyds Mill
Other
Other facts
- Listing terms: Conventional
- Road surface type: Gravel
Price history
| Date | Event | Price |
|---|---|---|
| 1/8/2026 | Sold | $425,000-1.6%$199/sqft |
Source: Roanoke Valley Lake Gaston BOR #139528 Report a problem | ||
| 11/22/2025 | Pending sale | $432,000$202/sqft |
Source: Roanoke Valley Lake Gaston BOR #139528 Report a problem | ||
| 10/1/2025 | Price change | $432,000-1.6%$202/sqft |
Source: Roanoke Valley Lake Gaston BOR #139528 Report a problem | ||
| 5/29/2025 | Listed for sale | $439,000+56.8%$205/sqft |
Source: Roanoke Valley Lake Gaston BOR #139528 Report a problem | ||
| 9/15/2009 | Sold | $280,000$131/sqft |
Source: Roanoke Valley Lake Gaston BOR #99982 Report a problem | ||
Public tax history
| Year | Property taxes | Tax assessment |
|---|---|---|
| 2024 | $1,069 +0.5% | $297,000 +11.7% |
| 2023 | $1,064 +0.8% | $266,000 +0.8% |
| 2022 | $1,056 +4.4% | $264,000 +9.6% |
Find assessor info on the county website
Neighborhood: 23919
Nearby schools
GreatSchools rating
- 9/10Lacrosse Elementary SchoolGrades: PK-5Distance: 8.5 mi
- 4/10Mecklenburg County Middle SchoolGrades: 6-8Distance: 13.2 mi
- 5/10Mecklenburg County High SchoolGrades: 9-12Distance: 13.2 mi
Schools provided by the listing agent
- Elementary: Lacrosse
- Middle: Mecklenburg County
- High: Mecklenburg County
Source: Roanoke Valley Lake Gaston BOR. This data may not be complete. We recommend contacting the local school district to confirm school assignments for this home.
Get pre-qualified for a loan
At Zillow Home Loans, we can pre-qualify you in as little as 5 minutes with no impact to your credit score.An equal housing lender. NMLS #10287.
Sell for more on Zillow
Get a Zillow Showcase℠ listing at no additional cost and you could sell for .
$411,400
2% more+$8,228
With Zillow Showcase(estimated)$419,628
