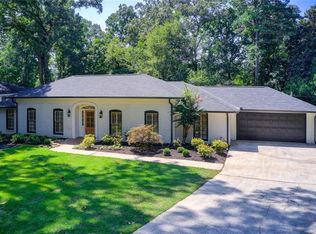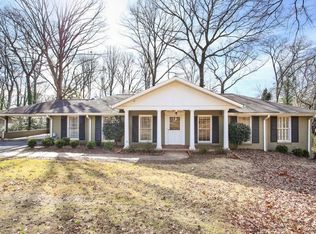Distinctive English Farmhouse Design nestled on a rare one and a half acres in the heart of the High Point District. This modest five Bedroom four and a half Bath Home is situated at the highest peak of the land for ultimate privacy and views. Through the welcoming foyer find original White Oak flooring, gracious curves and soaring ceiling heights. The open floor plan allows for easy flow between dining room, kitchen and great room. The recent whole house renovation gives the home an updated look while preserving the historical woodwork and details. The Chef's Kitchen features all new Thermador appliances and an expansive Kitchen Island. Step through a cased opening with lighted displays to the well appointed dining area that continues the cozy Farmhouse feel with iron sconces and fireplace with carved natural wood mantle and brick surround. The centerpiece of the Great Room is the floor to ceiling Shiplap detail encasing the fireplace and built-ins. The Master Bedroom is on the main l
This property is off market, which means it's not currently listed for sale or rent on Zillow. This may be different from what's available on other websites or public sources.

