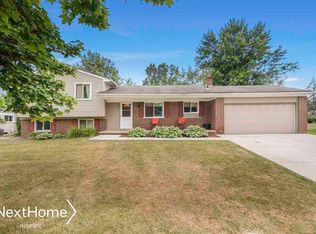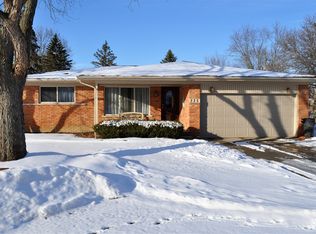Sold for $230,000
$230,000
330 Holland Rd, Flushing, MI 48433
4beds
2,033sqft
Single Family Residence
Built in 1971
0.34 Acres Lot
$234,800 Zestimate®
$113/sqft
$1,934 Estimated rent
Home value
$234,800
$214,000 - $258,000
$1,934/mo
Zestimate® history
Loading...
Owner options
Explore your selling options
What's special
If you are looking for a large family home in a great established neighborhood in Flushing, this is it! Located on a quiet corner lot next to a cul-de-sac. Layout offers four bedrooms and full bath upstairs. Main floor is spacious offers living room, dining room, firelit family room, half bath and eat in kitchen. Downstairs another non-conforming bedroom as well as a shower. Laundry and tons of shelving for storage galore. All appliances STAY. Generator hook-up is available. Outside you will find an already fenced yard for the littles and/or fur babies. And a surprise 3rd garage out back! Immediate Occupancy!! This home is waiting for the next family to call HOME.
Zillow last checked: 8 hours ago
Listing updated: September 29, 2025 at 11:14am
Listed by:
Trudy Tabor 810-252-5388,
EXP Realty - Fenton,
Daniel Tabor 269-600-4397,
EXP Realty - Fenton
Bought with:
Raymond Smith, 6502407673
Ray Smith Real Estate LLC
Source: Realcomp II,MLS#: 20251018961
Facts & features
Interior
Bedrooms & bathrooms
- Bedrooms: 4
- Bathrooms: 2
- Full bathrooms: 1
- 1/2 bathrooms: 1
Heating
- Forced Air, Natural Gas
Appliances
- Included: Dishwasher, Disposal, Dryer, Free Standing Electric Range, Free Standing Refrigerator, Microwave, Washer
- Laundry: Electric Dryer Hookup, Washer Hookup
Features
- Jetted Tub
- Basement: Partially Finished
- Has fireplace: Yes
- Fireplace features: Family Room, Gas
Interior area
- Total interior livable area: 2,033 sqft
- Finished area above ground: 1,824
- Finished area below ground: 209
Property
Parking
- Total spaces: 3
- Parking features: Three Car Garage, Attached, Driveway, Electricityin Garage, Garage Faces Front, Heated Garage, Garage Faces Side
- Attached garage spaces: 3
Features
- Levels: Two
- Stories: 2
- Entry location: GroundLevel
- Patio & porch: Covered, Porch
- Exterior features: Lighting
- Pool features: None
- Fencing: Back Yard,Fenced
Lot
- Size: 0.34 Acres
- Dimensions: 107 x 112 x 107 x 112
- Features: Corner Lot
Details
- Parcel number: 5535507051
- Special conditions: Short Sale No,Standard
Construction
Type & style
- Home type: SingleFamily
- Architectural style: Colonial
- Property subtype: Single Family Residence
Materials
- Vinyl Siding
- Foundation: Basement, Poured
- Roof: Asphalt
Condition
- New construction: No
- Year built: 1971
Utilities & green energy
- Sewer: Public Sewer
- Water: Public
Community & neighborhood
Location
- Region: Flushing
- Subdivision: WINDMILL POINTE
Other
Other facts
- Listing agreement: Exclusive Right To Sell
- Listing terms: Cash,Conventional,FHA,Usda Loan,Va Loan
Price history
| Date | Event | Price |
|---|---|---|
| 9/29/2025 | Sold | $230,000$113/sqft |
Source: | ||
| 9/17/2025 | Pending sale | $230,000$113/sqft |
Source: | ||
| 9/17/2025 | Listing removed | $230,000$113/sqft |
Source: | ||
| 9/3/2025 | Pending sale | $230,000$113/sqft |
Source: | ||
| 8/25/2025 | Price change | $230,000-2.1%$113/sqft |
Source: | ||
Public tax history
| Year | Property taxes | Tax assessment |
|---|---|---|
| 2024 | $4,333 | $117,100 +10.9% |
| 2023 | -- | $105,600 +10.1% |
| 2022 | -- | $95,900 +9.6% |
Find assessor info on the county website
Neighborhood: 48433
Nearby schools
GreatSchools rating
- NAFlushing Early Childhood CenterGrades: PK-KDistance: 0.6 mi
- 8/10Flushing High SchoolGrades: 8-12Distance: 1.2 mi
- 8/10Seymour Elementary SchoolGrades: PK,1-6Distance: 1 mi
Get pre-qualified for a loan
At Zillow Home Loans, we can pre-qualify you in as little as 5 minutes with no impact to your credit score.An equal housing lender. NMLS #10287.
Sell for more on Zillow
Get a Zillow Showcase℠ listing at no additional cost and you could sell for .
$234,800
2% more+$4,696
With Zillow Showcase(estimated)$239,496

