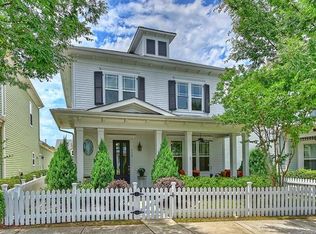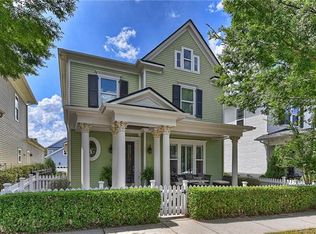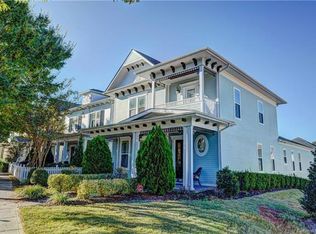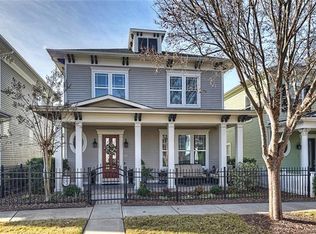Closed
$775,000
330 Horton Grove Rd, Fort Mill, SC 29715
3beds
2,616sqft
Single Family Residence
Built in 2010
0.1 Acres Lot
$769,800 Zestimate®
$296/sqft
$2,732 Estimated rent
Home value
$769,800
$731,000 - $808,000
$2,732/mo
Zestimate® history
Loading...
Owner options
Explore your selling options
What's special
Welcome to Springfield at it's finest! This home has the southern charm and uniqueness you would expect of the Springfield Golf Villas. Enjoy your mornings and evenings on the full width front porch nestled in the shade of this amazing home. From the moment you enter this home the custom features are everywhere, 10 ft ceilings with hand crafted crown molding throughout the main floor, built-in shelving wrap a central fireplace overlooking a kitchen and dining area. You and your guest will enjoy the oversized central kitchen island perfect for entertaining. Spacious owner's suite on the main floor and custom closet provides plenty of space. Be sure to check out the custom designed primary closet. Upstairs there are 2 bedrooms w/ Jack & Jill bathroom and an expansive bonus / flex room with custom designed built-ins providing the perfect getaway. Large walk-in attic that could be converted to extra space. Plenty of guest parking with the Full depth driveway and extra storage space in garage utility room. Walking distance to golf course, 3 pools, tennis & pickle ball courts, parks, walking trails and amenity center. Membership to Anne Springs Greenway 2100 acre Recreation Park included for Springfield Homeowners.
Zillow last checked: 8 hours ago
Listing updated: October 17, 2025 at 05:27pm
Listing Provided by:
Anthony Brown tony.brown@kw.com,
Keller Williams Connected
Bought with:
Ashley Lapointe
Costello Real Estate and Investments LLC
Source: Canopy MLS as distributed by MLS GRID,MLS#: 4256762
Facts & features
Interior
Bedrooms & bathrooms
- Bedrooms: 3
- Bathrooms: 3
- Full bathrooms: 2
- 1/2 bathrooms: 1
- Main level bedrooms: 1
Primary bedroom
- Level: Main
Bedroom s
- Level: Upper
Bedroom s
- Level: Upper
Bathroom full
- Level: Main
Bathroom half
- Level: Main
Bathroom full
- Level: Upper
Bonus room
- Level: Upper
Dining room
- Level: Main
Family room
- Level: Main
Laundry
- Level: Main
Heating
- Forced Air, Natural Gas, Zoned
Cooling
- Ceiling Fan(s), Central Air, Electric, Zoned
Appliances
- Included: Dishwasher, Disposal, Exhaust Hood, Gas Cooktop, Gas Water Heater, Microwave, Wall Oven
- Laundry: Electric Dryer Hookup, Laundry Room, Main Level
Features
- Breakfast Bar, Built-in Features, Soaking Tub, Kitchen Island, Walk-In Closet(s)
- Flooring: Carpet, Hardwood, Tile
- Has basement: No
- Attic: Walk-In
- Fireplace features: Family Room, Gas Log
Interior area
- Total structure area: 2,616
- Total interior livable area: 2,616 sqft
- Finished area above ground: 2,616
- Finished area below ground: 0
Property
Parking
- Total spaces: 2
- Parking features: Driveway, Attached Garage, Garage Door Opener, Garage Faces Rear, Garage on Main Level
- Attached garage spaces: 2
- Has uncovered spaces: Yes
Features
- Levels: Two
- Stories: 2
- Patio & porch: Front Porch, Patio
- Pool features: Community
- Fencing: Fenced,Front Yard,Wood
Lot
- Size: 0.10 Acres
- Dimensions: 39' x 110' x 38' x 119'
- Features: Level
Details
- Parcel number: 0202101262
- Zoning: R
- Special conditions: Standard
Construction
Type & style
- Home type: SingleFamily
- Architectural style: Charleston
- Property subtype: Single Family Residence
Materials
- Hardboard Siding
- Foundation: Slab
Condition
- New construction: No
- Year built: 2010
Utilities & green energy
- Sewer: County Sewer
- Water: County Water
- Utilities for property: Cable Available, Electricity Connected, Underground Utilities
Community & neighborhood
Security
- Security features: Smoke Detector(s)
Community
- Community features: Clubhouse, Fitness Center, Golf, Picnic Area, Playground, Recreation Area, Sidewalks, Street Lights, Tennis Court(s), Walking Trails
Location
- Region: Fort Mill
- Subdivision: Springfield
HOA & financial
HOA
- Has HOA: Yes
- HOA fee: $487 quarterly
- Association name: Kuester
- Association phone: 803-802-0004
- Second HOA fee: $96 monthly
- Second association name: Kuester
- Second association phone: 803-802-0004
Other
Other facts
- Listing terms: Cash,Conventional,FHA,VA Loan
- Road surface type: Concrete, Paved
Price history
| Date | Event | Price |
|---|---|---|
| 10/17/2025 | Sold | $775,000-3%$296/sqft |
Source: | ||
| 8/26/2025 | Price change | $799,000-1.2%$305/sqft |
Source: | ||
| 5/30/2025 | Price change | $809,000-1.2%$309/sqft |
Source: | ||
| 5/15/2025 | Listed for sale | $819,000+110.5%$313/sqft |
Source: | ||
| 7/1/2017 | Sold | $389,000+13.5%$149/sqft |
Source: Public Record Report a problem | ||
Public tax history
| Year | Property taxes | Tax assessment |
|---|---|---|
| 2025 | -- | $17,120 +15% |
| 2024 | $3,639 +2.3% | $14,887 |
| 2023 | $3,559 +3% | $14,887 |
Find assessor info on the county website
Neighborhood: 29715
Nearby schools
GreatSchools rating
- 5/10Fort Mill Elementary SchoolGrades: PK-5Distance: 1.9 mi
- 9/10Fort Mill Middle SchoolGrades: 6-8Distance: 1.8 mi
- 9/10Nation Ford High SchoolGrades: 9-12Distance: 0.5 mi
Schools provided by the listing agent
- Elementary: Fort Mill
- Middle: Fort Mill
- High: Nation Ford
Source: Canopy MLS as distributed by MLS GRID. This data may not be complete. We recommend contacting the local school district to confirm school assignments for this home.
Get a cash offer in 3 minutes
Find out how much your home could sell for in as little as 3 minutes with a no-obligation cash offer.
Estimated market value$769,800
Get a cash offer in 3 minutes
Find out how much your home could sell for in as little as 3 minutes with a no-obligation cash offer.
Estimated market value
$769,800



