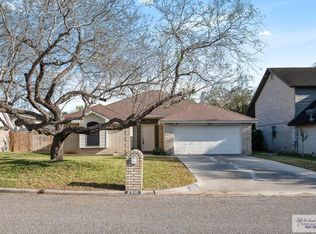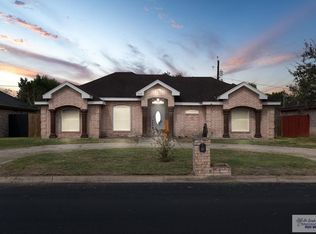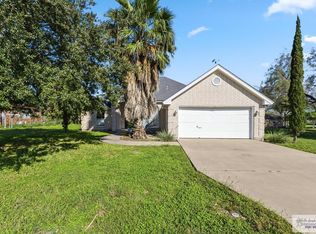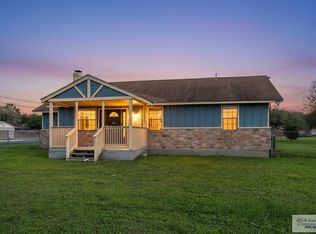Home did not flood during recent weather event-Beautiful 4/3/2 brick veneer home built in 2009, 2478 sq. ft Featuring: a large master bedroom with double walk-in closets, double vanities, private commode, separate tub and shower, 2nd bedroom makes for a perfect office with a built-in desk and full bathroom,2 additional well sized bedrooms, laundry room comes with plenty of cabinets and a sink, home has high ceilings, large living room(20x15), dining room, breakfast nook, spacious kitchen with lots of kitchen cabinets and countertop space, appliances pass with sale, all tile floors, screened-in patio, privacy fence,2 car rear entry garage, equipped with a home generator system, 5 minutes or less from Harlingen, San Benito, Expressway 77, located next to Veterans Memorial Academy" Why settle for a smaller home when this one offers more living area-and at a Great Price.
For sale
Price cut: $15K (1/7)
$275,000
330 Hunters Rdg, San Benito, TX 78586
4beds
2,478sqft
Est.:
Single Family Residence
Built in 2009
8,768 Square Feet Lot
$286,300 Zestimate®
$111/sqft
$23/mo HOA
What's special
Privacy fenceHigh ceilingsPrivate commodeDining roomAll tile floorsScreened-in patioSeparate tub and shower
- 172 days |
- 276 |
- 16 |
Likely to sell faster than
Zillow last checked: 8 hours ago
Listing updated: January 07, 2026 at 09:07am
Listed by:
Jaime Rangel 956-367-2154,
CENTURY 21 JOHNSTON COMPANY
Source: RGVMLS,MLS#: 29766949
Tour with a local agent
Facts & features
Interior
Bedrooms & bathrooms
- Bedrooms: 4
- Bathrooms: 3
- Full bathrooms: 3
Primary bedroom
- Features: Split Bedrooms, Walk-In Closet(s)
Primary bathroom
- Features: Double Vanity, Soaking Tub, Private Commode, Separate Shower
Heating
- Central, Electric
Appliances
- Included: Electric Water Heater
Features
- Ceiling Fan(s)
- Flooring: Tile
Interior area
- Total structure area: 2,478
- Total interior livable area: 2,478 sqft
Video & virtual tour
Property
Parking
- Total spaces: 2
- Parking features: Garage, Attached, Garage Faces Rear
- Attached garage spaces: 2
Features
- Levels: One
- Patio & porch: Screened
- Pool features: None
- Fencing: Privacy
Lot
- Size: 8,768 Square Feet
- Features: Curb & Gutter
Details
- Parcel number: 8853340010020000
Construction
Type & style
- Home type: SingleFamily
- Property subtype: Single Family Residence
Materials
- Brick Veneer
- Foundation: Slab
- Roof: Composition
Condition
- Year built: 2009
Utilities & green energy
- Sewer: Public Sewer
- Water: Public
- Utilities for property: Cable Connected
Community & HOA
Community
- Features: Homeowners Association
- Subdivision: Hunter's Crossing
HOA
- Has HOA: Yes
- HOA fee: $275 annually
Location
- Region: San Benito
Financial & listing details
- Price per square foot: $111/sqft
- Tax assessed value: $315,743
- Annual tax amount: $7,483
- Date on market: 7/21/2025
- Listing terms: Cash,Conventional,FHA,VA Loan
- Road surface type: Paved
Estimated market value
$286,300
$272,000 - $301,000
$2,477/mo
Price history
Price history
| Date | Event | Price |
|---|---|---|
| 1/7/2026 | Price change | $275,000-5.2%$111/sqft |
Source: | ||
| 12/24/2025 | Listed for rent | $2,000+25%$1/sqft |
Source: Zillow Rentals Report a problem | ||
| 11/21/2025 | Price change | $290,000-3.3%$117/sqft |
Source: | ||
| 8/19/2025 | Price change | $300,000-11.5%$121/sqft |
Source: | ||
| 8/5/2025 | Price change | $339,000-2.9%$137/sqft |
Source: | ||
Public tax history
Public tax history
| Year | Property taxes | Tax assessment |
|---|---|---|
| 2025 | $7,483 -0.6% | $315,743 -1.1% |
| 2024 | $7,527 +4.3% | $319,290 +5.8% |
| 2023 | $7,215 +25.9% | $301,889 +38.7% |
Find assessor info on the county website
BuyAbility℠ payment
Est. payment
$1,865/mo
Principal & interest
$1320
Property taxes
$426
Other costs
$119
Climate risks
Neighborhood: 78586
Nearby schools
GreatSchools rating
- 3/10Roberts Elementary SchoolGrades: PK-5Distance: 1.6 mi
- 4/10San Benito Veterans Memorial AcadeGrades: 9Distance: 0.3 mi
- 4/10Berta Cabaza Middle SchoolGrades: 6-8Distance: 1.6 mi
Schools provided by the listing agent
- High: San Benito
- District: San Benito C.I.S.D.
Source: RGVMLS. This data may not be complete. We recommend contacting the local school district to confirm school assignments for this home.
- Loading
- Loading




