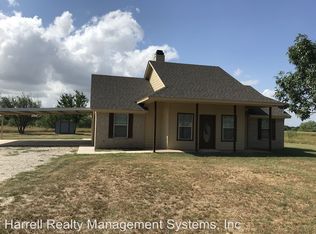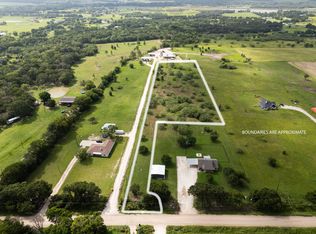Sold on 01/09/26
Price Unknown
330 Hurst Rd, Axtell, TX 76624
4beds
2,194sqft
Farm, Single Family Residence
Built in 2023
8.32 Acres Lot
$471,700 Zestimate®
$--/sqft
$2,546 Estimated rent
Home value
$471,700
$448,000 - $495,000
$2,546/mo
Zestimate® history
Loading...
Owner options
Explore your selling options
What's special
Welcome HOME! This beautiful, modern farmhouse located in Axtell ISD is move-in ready! The open concept floor plan is perfect for family and entertaining. The living room has a gorgeous stone wood burning fireplace with a wrap-around mantle. The kitchen entails granite countertops, a grand island that offers seating and a large walk-in pantry that allows for plenty of storage. The dining area has space for a large dining table making family gatherings easy. The primary suite has several windows allowing in ample natural light and has a beautiful bathroom with a large tiled walk-in shower, garden tub, double sinks, built-in vanity desk and oversized walk-in closet. The other 3 bedrooms and bathroom are located on the opposite side of the home. The side entrance has a nice sized mudroom equipped with a bench, hooks for hanging items and the laundry room is located right off this area. The layout of this home is amazingly functional. Outside, you can enjoy nature on the covered back patio. Situated on over 8 acres, there’s ample room for a garden, hobby farm, or simply enjoying wide-open spaces. This one is a true beauty offering the country lifestyle located just minutes to the heart of Axtell and a short commute to Waco. Come check it out!
Zillow last checked: 8 hours ago
Listing updated: January 09, 2026 at 12:02pm
Listed by:
Tamarah Sharp 749598,
Homestead & Ranch Real Estate 512-466-1460
Bought with:
Mariah Kessler
Elite Real Estate Texas
Source: NTREIS,MLS#: 20921524
Facts & features
Interior
Bedrooms & bathrooms
- Bedrooms: 4
- Bathrooms: 2
- Full bathrooms: 2
Primary bedroom
- Features: Ceiling Fan(s), En Suite Bathroom, Garden Tub/Roman Tub, Separate Shower, Walk-In Closet(s)
- Level: First
- Dimensions: 14 x 14
Heating
- Central, Electric, Fireplace(s)
Cooling
- Central Air, Ceiling Fan(s)
Appliances
- Included: Dishwasher, Electric Range, Electric Water Heater
- Laundry: Laundry in Utility Room
Features
- Granite Counters, Kitchen Island, Open Floorplan, Pantry, Walk-In Closet(s)
- Flooring: Tile, Vinyl
- Has basement: No
- Number of fireplaces: 1
- Fireplace features: Living Room, Masonry, Wood Burning
Interior area
- Total interior livable area: 2,194 sqft
Property
Parking
- Parking features: No Garage, Outside
Features
- Levels: One
- Stories: 1
- Patio & porch: Covered
- Pool features: None
Lot
- Size: 8.32 Acres
- Features: Acreage
- Residential vegetation: Cleared
Details
- Parcel number: 120460000015008
- Other equipment: None
Construction
Type & style
- Home type: SingleFamily
- Architectural style: Farmhouse,Modern,Detached
- Property subtype: Farm, Single Family Residence
Materials
- Foundation: Slab
- Roof: Composition
Condition
- Year built: 2023
Utilities & green energy
- Sewer: Aerobic Septic
- Water: Community/Coop
- Utilities for property: Septic Available, Water Available
Community & neighborhood
Location
- Region: Axtell
- Subdivision: Hatch J H
Other
Other facts
- Listing terms: Cash,Conventional,FHA,VA Loan
Price history
| Date | Event | Price |
|---|---|---|
| 1/9/2026 | Sold | -- |
Source: NTREIS #20921524 Report a problem | ||
| 12/23/2025 | Pending sale | $490,000$223/sqft |
Source: NTREIS #20921524 Report a problem | ||
| 12/15/2025 | Contingent | $490,000$223/sqft |
Source: NTREIS #20921524 Report a problem | ||
| 11/21/2025 | Price change | $490,000-4.9%$223/sqft |
Source: NTREIS #20921524 Report a problem | ||
| 9/29/2025 | Price change | $515,000-1.9%$235/sqft |
Source: NTREIS #20921524 Report a problem | ||
Public tax history
Tax history is unavailable.
Neighborhood: 76624
Nearby schools
GreatSchools rating
- 10/10Axtell Elementary SchoolGrades: PK-5Distance: 1.1 mi
- 5/10Axtell Middle SchoolGrades: 6-8Distance: 1.1 mi
- 6/10Axtell High SchoolGrades: 9-12Distance: 1.1 mi
Schools provided by the listing agent
- Elementary: Axtell
- Middle: Axtell
- High: Axtell
- District: Axtell ISD
Source: NTREIS. This data may not be complete. We recommend contacting the local school district to confirm school assignments for this home.

