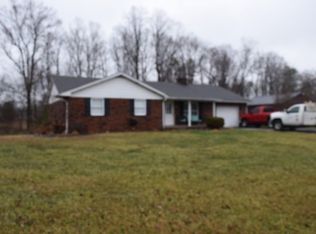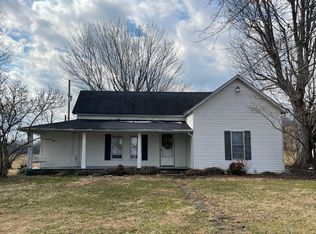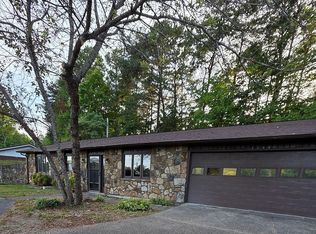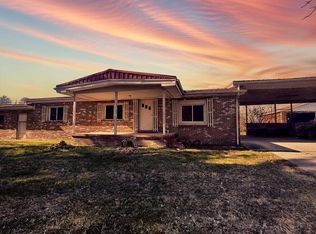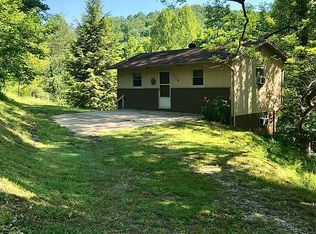Step into comfort and functionality with this 3-bedroom, 2 bath brick home, featuring a home office-perfect for today's lifestyle, or could be used as an additional bedroom. This classic brick offers charm and low-maintenance living. while the interior boasts a spacious layout filled with natural light. The kitchen flows seamlessly into the living and dining areas, creating a space for entertaining or family time. The primary bedroom includes a private en suite bath and closet , while the other two bedrooms offer additional space for family or guests. The separate home office offers a quiet retreat for remote work, study, or hobbies. Outside enjoy a generous fenced-in yard, and large back deck, ideal for hosting or relaxing , with space to garden or add your personal touch. Back yard also has 2 large out buildings 10 x 18, and 12 x 20, which can be used as additional storage or hobbies. Located in a quiet family-friendly neighborhood close to schools, shopping, and parks. This home is a perfect blend of style, space , and convenience. This home is located 5 minutes of interstate and in close proximity of industrial park, as well as Wal-Mart DC.
Contingent
$189,000
330 Keller Rd, London, KY 40741
3beds
1,484sqft
Est.:
Single Family Residence
Built in 1978
0.42 Acres Lot
$232,400 Zestimate®
$127/sqft
$-- HOA
What's special
Space to gardenHome officeGenerous fenced-in yard
- 5 days |
- 1,672 |
- 68 |
Likely to sell faster than
Zillow last checked: 8 hours ago
Listing updated: 13 hours ago
Listed by:
Patty Smith 606-231-4200,
Sester & Co Realty
Source: Imagine MLS,MLS#: 26002318
Facts & features
Interior
Bedrooms & bathrooms
- Bedrooms: 3
- Bathrooms: 2
- Full bathrooms: 2
Primary bedroom
- Level: First
Kitchen
- Level: First
Heating
- Heat Pump
Cooling
- Electric
Appliances
- Included: Dishwasher, Refrigerator, Oven
- Laundry: Electric Dryer Hookup, Washer Hookup
Features
- Eat-in Kitchen
- Flooring: Carpet, Hardwood, Tile, Vinyl
- Basement: Crawl Space
- Number of fireplaces: 1
- Fireplace features: Dining Room, Wood Burning
Interior area
- Total structure area: 1,484
- Total interior livable area: 1,484 sqft
- Finished area above ground: 1,484
- Finished area below ground: 0
Property
Parking
- Total spaces: 1
- Parking features: Attached Carport, Driveway
- Carport spaces: 1
- Has uncovered spaces: Yes
Features
- Levels: One
- Fencing: Chain Link
Lot
- Size: 0.42 Acres
- Features: Few Trees
Details
- Additional structures: Shed(s)
- Parcel number: 0474000035.00
Construction
Type & style
- Home type: SingleFamily
- Architectural style: Ranch
- Property subtype: Single Family Residence
Materials
- Brick Veneer
- Foundation: Slab
- Roof: Shingle
Condition
- Year built: 1978
Utilities & green energy
- Sewer: Public Sewer
- Water: Public
- Utilities for property: Electricity Available
Community & HOA
Community
- Subdivision: Silver Hawk
HOA
- Has HOA: No
Location
- Region: London
Financial & listing details
- Price per square foot: $127/sqft
- Tax assessed value: $140,000
- Annual tax amount: $741
- Date on market: 2/9/2026
Estimated market value
$232,400
$221,000 - $244,000
$1,600/mo
Price history
Price history
| Date | Event | Price |
|---|---|---|
| 2/15/2026 | Contingent | $189,000$127/sqft |
Source: | ||
| 2/9/2026 | Listed for sale | $189,000-23.2%$127/sqft |
Source: | ||
| 12/26/2025 | Listing removed | $246,000$166/sqft |
Source: | ||
| 9/22/2025 | Price change | $246,000-5%$166/sqft |
Source: | ||
| 8/7/2025 | Listed for sale | $259,000+107.2%$175/sqft |
Source: | ||
Public tax history
Public tax history
| Year | Property taxes | Tax assessment |
|---|---|---|
| 2023 | $741 +10.1% | $140,000 +12% |
| 2022 | $673 -3.5% | $125,000 |
| 2021 | $697 | $125,000 |
Find assessor info on the county website
BuyAbility℠ payment
Est. payment
$892/mo
Principal & interest
$733
Property taxes
$93
Home insurance
$66
Climate risks
Neighborhood: 40741
Nearby schools
GreatSchools rating
- 7/10Colony Elementary SchoolGrades: PK-5Distance: 0.3 mi
- NALaurel County Virtual AcademyGrades: 6-12Distance: 5.5 mi
Schools provided by the listing agent
- Elementary: Colony
- Middle: North Laurel
- High: North Laurel
Source: Imagine MLS. This data may not be complete. We recommend contacting the local school district to confirm school assignments for this home.
- Loading
