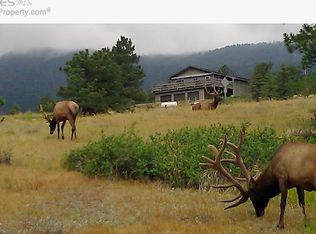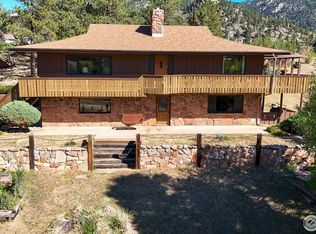Sold for $1,050,000
$1,050,000
330 Kiowa Road, Lyons, CO 80540
4beds
3,124sqft
Single Family Residence
Built in 2015
5.37 Acres Lot
$1,076,100 Zestimate®
$336/sqft
$3,996 Estimated rent
Home value
$1,076,100
$1.01M - $1.14M
$3,996/mo
Zestimate® history
Loading...
Owner options
Explore your selling options
What's special
Enjoy views from every room in this magnificent custom log home built on a 5+ acre lot. This lot features beautiful rock outcroppings, trees, vegetation & wildlife-complete with a small stream. The ample size wrap around deck is perfect for entertaining, as well as relaxing on-the same can be said for the included hot tub. The open concept design & dramatic vaulted ceilings are sure to make you feel like you're on vacation. The main level boasts a well appointed kitchen & eating space, great room, guest bedroom, full bath & laundry room. The primary bedroom & bath are on the upper level, along with a wonderful loft area that overlooks the great room. These 2 bedrooms could be "swapped" if a one level main living area is more desirable. The lower level has 2 more bedrooms (one is being used as an office), a full bath & a welcoming family room. Natural light abounds in this home, even in the lower level as it is a walkout. The location of the home is ideal, as it's approx. 10 min. from downtown Lyons, 20 min. from Estes Park. 10 min. more & you'll be in Boulder. Easily enjoy the recreational activities that Roosevelt National Park offers as the subdivision abuts the park.
All data deemed reliable, but not guaranteed. Buyer to verify.
Zillow last checked: 8 hours ago
Listing updated: September 13, 2023 at 08:43pm
Listed by:
Georgianna Dirga 303-579-0564 georgiannadirga@aol.com,
Your Castle Real Estate Inc
Bought with:
LaDawn Sperling, FA100049043
Coldwell Banker Realty 54
Source: REcolorado,MLS#: 4413543
Facts & features
Interior
Bedrooms & bathrooms
- Bedrooms: 4
- Bathrooms: 3
- Full bathrooms: 3
- Main level bathrooms: 1
- Main level bedrooms: 1
Bedroom
- Level: Main
- Area: 225 Square Feet
- Dimensions: 15 x 15
Bedroom
- Level: Upper
- Area: 270 Square Feet
- Dimensions: 15 x 18
Bedroom
- Level: Lower
- Area: 196 Square Feet
- Dimensions: 14 x 14
Bedroom
- Level: Lower
- Area: 196 Square Feet
- Dimensions: 14 x 14
Bathroom
- Level: Main
- Area: 60 Square Feet
- Dimensions: 6 x 10
Bathroom
- Level: Upper
- Area: 104 Square Feet
- Dimensions: 8 x 13
Bathroom
- Level: Lower
- Area: 77 Square Feet
- Dimensions: 7 x 11
Dining room
- Level: Main
- Area: 156 Square Feet
- Dimensions: 12 x 13
Family room
- Level: Lower
- Area: 483 Square Feet
- Dimensions: 21 x 23
Great room
- Level: Main
- Area: 315 Square Feet
- Dimensions: 15 x 21
Kitchen
- Level: Main
- Area: 156 Square Feet
- Dimensions: 12 x 13
Loft
- Level: Upper
- Area: 156 Square Feet
- Dimensions: 12 x 13
Heating
- Forced Air, Wood Stove
Cooling
- Central Air
Appliances
- Included: Dishwasher, Disposal, Double Oven, Dryer, Microwave, Oven, Range, Refrigerator, Washer
Features
- Ceiling Fan(s), Five Piece Bath, Laminate Counters, Open Floorplan, Quartz Counters, Smart Thermostat, Smoke Free, Vaulted Ceiling(s), Wired for Data
- Flooring: Carpet, Laminate, Stone, Wood
- Basement: Finished,Walk-Out Access
Interior area
- Total structure area: 3,124
- Total interior livable area: 3,124 sqft
- Finished area above ground: 1,892
- Finished area below ground: 1,232
Property
Parking
- Total spaces: 4
- Details: Off Street Spaces: 4
Features
- Levels: Three Or More
- Patio & porch: Deck, Wrap Around
- Exterior features: Dog Run
- Has spa: Yes
- Spa features: Spa/Hot Tub, Heated
- Fencing: Partial
- Has view: Yes
- View description: Mountain(s)
Lot
- Size: 5.37 Acres
- Features: Rock Outcropping, Rolling Slope
- Residential vegetation: Partially Wooded
Details
- Parcel number: 1429409006
- Zoning: O
- Special conditions: Standard
- Horses can be raised: Yes
Construction
Type & style
- Home type: SingleFamily
- Architectural style: Contemporary
- Property subtype: Single Family Residence
Materials
- Log
- Foundation: Slab
- Roof: Metal
Condition
- Updated/Remodeled
- Year built: 2015
Utilities & green energy
- Water: Public
- Utilities for property: Propane
Community & neighborhood
Security
- Security features: Carbon Monoxide Detector(s), Smoke Detector(s)
Location
- Region: Lyons
- Subdivision: Pinewood Springs
Other
Other facts
- Listing terms: Cash,Conventional,FHA,Jumbo
- Ownership: Individual
Price history
| Date | Event | Price |
|---|---|---|
| 7/21/2023 | Sold | $1,050,000+10.4%$336/sqft |
Source: | ||
| 4/12/2023 | Listing removed | -- |
Source: Zillow Rentals Report a problem | ||
| 3/6/2023 | Price change | $8,500+23.2%$3/sqft |
Source: Zillow Rentals Report a problem | ||
| 3/2/2023 | Price change | $6,900+16.9%$2/sqft |
Source: Zillow Rentals Report a problem | ||
| 2/24/2023 | Listed for rent | $5,900$2/sqft |
Source: Zillow Rentals Report a problem | ||
Public tax history
| Year | Property taxes | Tax assessment |
|---|---|---|
| 2024 | $6,200 +22.5% | $69,050 -1% |
| 2023 | $5,063 -2.4% | $69,720 +45.9% |
| 2022 | $5,189 +4.7% | $47,775 -2.8% |
Find assessor info on the county website
Neighborhood: 80540
Nearby schools
GreatSchools rating
- 4/10Estes Park K-5 SchoolGrades: PK-5Distance: 9.6 mi
- 6/10Estes Park Middle SchoolGrades: 6-8Distance: 9.7 mi
- 4/10Estes Park High SchoolGrades: 9-12Distance: 9.6 mi
Schools provided by the listing agent
- Elementary: Estes Park
- Middle: Estes Park
- High: Estes Park
- District: Estes Park R-3
Source: REcolorado. This data may not be complete. We recommend contacting the local school district to confirm school assignments for this home.
Get a cash offer in 3 minutes
Find out how much your home could sell for in as little as 3 minutes with a no-obligation cash offer.
Estimated market value$1,076,100
Get a cash offer in 3 minutes
Find out how much your home could sell for in as little as 3 minutes with a no-obligation cash offer.
Estimated market value
$1,076,100

