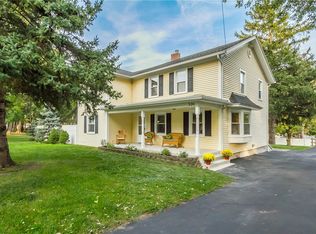Closed
$440,000
330 Mendon Rd, Pittsford, NY 14534
5beds
2,376sqft
Single Family Residence
Built in 1965
0.57 Acres Lot
$449,300 Zestimate®
$185/sqft
$4,048 Estimated rent
Home value
$449,300
$413,000 - $485,000
$4,048/mo
Zestimate® history
Loading...
Owner options
Explore your selling options
What's special
Welcome to 330 Mendon Road! Nestled in the highly sought-after Pittsford School District, this spacious five-bedroom, two and a half-bath colonial offers 2,376 sq. ft. of versatile living space designed for comfort and convenience. Step inside to discover a flexible floor plan featuring a first-floor bedroom, perfect for guests, extended family, or a private home office. The home showcases rich cherry cabinetry, timeless six-panel doors, and elegant window treatments that add a touch of classic charm. The sunlit family room creates a warm and inviting gathering space, while the expansive two-room primary suite offers a walk-in closet and plenty of room for a private sitting area or office retreat.
Entertaining is a breeze with easy access to the large rear deck from both the kitchen and family room—perfect for barbecues and summer evenings. Outdoors, enjoy your own backyard retreat complete with a 27 ft. above-ground pool with deck, a spacious and private yard, and a versatile outbuilding ideal as a playhouse, garden shed, or pool house. With a prime location, generous layout, and endless possibilities, this home truly has it all. Don’t miss the chance to make this beautiful property your new home!
Zillow last checked: 8 hours ago
Listing updated: November 21, 2025 at 01:52pm
Listed by:
Robert Piazza Palotto Robert@HighFallsSIR.com,
High Falls Sotheby's International
Bought with:
Lynn Walsh Dates, 10301222649
Keller Williams Realty Greater Rochester
Source: NYSAMLSs,MLS#: R1642476 Originating MLS: Rochester
Originating MLS: Rochester
Facts & features
Interior
Bedrooms & bathrooms
- Bedrooms: 5
- Bathrooms: 3
- Full bathrooms: 2
- 1/2 bathrooms: 1
- Main level bathrooms: 1
- Main level bedrooms: 1
Heating
- Gas, Forced Air
Cooling
- Central Air
Appliances
- Included: Dishwasher, Electric Oven, Electric Range, Gas Water Heater, Microwave, Humidifier
Features
- Separate/Formal Dining Room, Eat-in Kitchen, Other, See Remarks, Sliding Glass Door(s), Natural Woodwork, Air Filtration
- Flooring: Carpet, Ceramic Tile, Hardwood, Resilient, Varies
- Doors: Sliding Doors
- Basement: Full,Walk-Out Access
- Has fireplace: No
Interior area
- Total structure area: 2,376
- Total interior livable area: 2,376 sqft
Property
Parking
- Total spaces: 2
- Parking features: Attached, Garage, Circular Driveway
- Attached garage spaces: 2
Features
- Levels: Two
- Stories: 2
- Patio & porch: Deck
- Exterior features: Blacktop Driveway, Deck, Fully Fenced
- Fencing: Full
Lot
- Size: 0.57 Acres
- Dimensions: 125 x 200
- Features: Near Public Transit, Rectangular, Rectangular Lot
Details
- Parcel number: 2646891780600003001000
- Special conditions: Standard
Construction
Type & style
- Home type: SingleFamily
- Architectural style: Colonial
- Property subtype: Single Family Residence
Materials
- Vinyl Siding, Copper Plumbing
- Foundation: Block
- Roof: Asphalt
Condition
- Resale
- Year built: 1965
Utilities & green energy
- Electric: Circuit Breakers
- Sewer: Septic Tank
- Water: Connected, Public
- Utilities for property: Cable Available, High Speed Internet Available, Water Connected
Community & neighborhood
Location
- Region: Pittsford
Other
Other facts
- Listing terms: Cash,Conventional,FHA,VA Loan
Price history
| Date | Event | Price |
|---|---|---|
| 11/17/2025 | Sold | $440,000+10%$185/sqft |
Source: | ||
| 10/20/2025 | Pending sale | $399,900$168/sqft |
Source: | ||
| 10/3/2025 | Price change | $399,900-10.9%$168/sqft |
Source: | ||
| 9/22/2025 | Pending sale | $449,000$189/sqft |
Source: | ||
| 9/8/2025 | Listed for sale | $449,000-6.4%$189/sqft |
Source: | ||
Public tax history
| Year | Property taxes | Tax assessment |
|---|---|---|
| 2024 | -- | $247,200 |
| 2023 | -- | $247,200 |
| 2022 | -- | $247,200 |
Find assessor info on the county website
Neighborhood: 14534
Nearby schools
GreatSchools rating
- 10/10Thornell Road SchoolGrades: K-5Distance: 0.9 mi
- 10/10Barker Road Middle SchoolGrades: 6-8Distance: 0.8 mi
- 10/10Pittsford Mendon High SchoolGrades: 9-12Distance: 0.6 mi
Schools provided by the listing agent
- District: Pittsford
Source: NYSAMLSs. This data may not be complete. We recommend contacting the local school district to confirm school assignments for this home.
