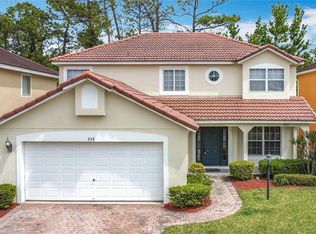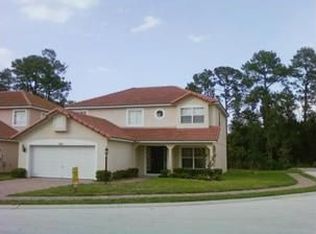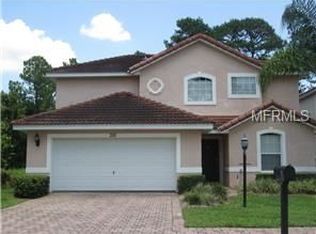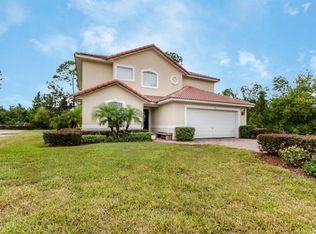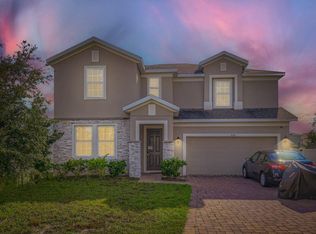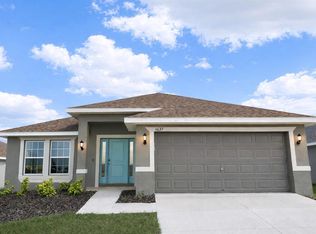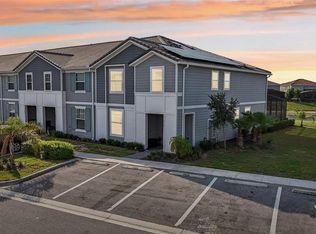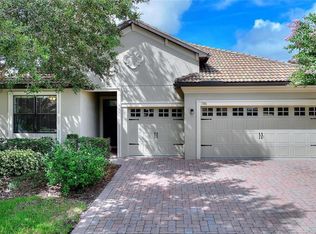$15,000 credit to buyer at closing! 14 miles (23 minutes) from Disney World! Spacious 5 bedroom and 3 bath home near all the Champion's Gate amenities and quick access to Interstate 4. New pool heater installed in 2023. New water heater installed in 2025. The large kitchen includes high end appliances. There is a first-floor bedroom with full bathroom that is perfect for visitors or for a family member who works on a different schedule than others. Huge lanai covering pool (3' deep on shallow end, 5' deep other end), with second floor balcony providing outdoor covered space as well. Currently use Pinch-a-Penny pool service for $130/month. The new pool heater uses heat pump technology, and we like it set at 87 degrees when needed. All upstairs bedrooms comfortably fit king-sized beds and the master bathroom is luxurious. Carpet in living room, stairs, 4 of the 5 bedrooms is worn and credit provided in case buyer wants to replace. Tile and laminate throughout rest of house. Neutral colors throughout. Home is located in Lake Wilson Preserve (https://lakewilsonpreserve.com). HOA fees ($169 per month) are paid quarterly and include landscaping, internet, cable, and neighborhood security. The neighborhood is well-lit with multiple security cameras. Ring doorbell included. Beautiful neighborhood and wonderful Florida weather. So close to Disney World, Disney Springs, and Sea World. Aldi, Publix, and Walmart all nearby.
For sale by owner
$414,900
330 Mockingbird Rd, Davenport, FL 33896
5beds
2,170sqft
Est.:
Single Family Residence
Built in 2005
6,459 Square Feet Lot
$-- Zestimate®
$191/sqft
$169/mo HOA
What's special
Huge lanai covering poolNeutral colors throughoutMaster bathroom is luxurious
What the owner loves about this home
$15,000 credit to buyer at closing! 14 miles (23 minutes) from Disney World! Spacious 5 bedroom and 3 bath home near all the Champion's Gate amenities and quick access to Interstate 4. New pool heater installed in 2023. New water heater installed in 2025. The large kitchen includes high end appliances. There is a first-floor bedroom with full bathroom that is perfect for visitors or for a family member who works on a different schedule than others. Huge lanai covering pool (3' deep on shallow end, 5' deep other end), with second floor balcony providing outdoor covered space as well. Currently use Pinch-a-Penny pool service for $130/month. The new pool heater uses heat pump technology, and we like it set at 87 degrees when needed. All upstairs bedrooms comfortably fit king-sized beds and the master bathroom is luxurious. Carpet in living room, stairs, 4 of the 5 bedrooms is worn and credit provided in case buyer wants to replace. Tile and laminate throughout rest of house. Neutral colors throughout. Home is located in Lake Wilson Preserve (https://lakewilsonpreserve.com). HOA fees ($169 per month) are paid quarterly and include landscaping, internet, cable, and neighborhood security. The neighborhood is well-lit with multiple security cameras. Ring doorbell included. Beautiful neighborhood and wonderful Florida weather. So close to Disney World, Disney Springs, and Sea World. Aldi, Publix, and Walmart all nearby.
- 12 days |
- 762 |
- 101 |
Listed by:
Property Owner (815) 217-4143
Originating MLS: Tampa
This property is for sale by owner and Zillow, Inc. is displaying it at the owner's request. It is not subject to a listing agreement with Zillow, Inc. or its affiliates.Facts & features
Interior
Bedrooms & bathrooms
- Bedrooms: 5
- Bathrooms: 3
- Full bathrooms: 3
Heating
- Electric
Cooling
- Central
Appliances
- Included: Dishwasher, Dryer, Freezer, Garbage disposal, Microwave, Range / Oven, Refrigerator, Washer
- Laundry: In Garage
Features
- Ceiling Fans(s), Eating Space In Kitchen, Walk-In Closet(s)
- Flooring: Tile, Carpet, Laminate
- Basement: None
- Has fireplace: No
Interior area
- Total interior livable area: 2,170 sqft
Property
Parking
- Total spaces: 2
- Parking features: Off-street, Garage
Features
- Levels: Two
- Patio & porch: Patio, Screened, Covered
- Exterior features: Stucco
- Has view: Yes
- View description: Park
Lot
- Size: 6,459 Square Feet
Details
- Parcel number: 272602701010000170
Construction
Type & style
- Home type: SingleFamily
- Property subtype: Single Family Residence
Materials
- Wood
- Foundation: Retaining Wall
- Roof: Tile
Condition
- New construction: No
- Year built: 2005
Utilities & green energy
- Sewer: Public Sewer
- Water: Public
- Utilities for property: Cable Available
Community & HOA
Community
- Subdivision: LAKE WILSON PRESERVE
HOA
- Has HOA: Yes
- HOA fee: $169 monthly
Location
- Region: Davenport
Financial & listing details
- Price per square foot: $191/sqft
- Tax assessed value: $337,876
- Annual tax amount: $3,858
- Date on market: 1/5/2026
- Listing terms: Cash, Conventional, FHA, VA Loan
- Ownership: Fee Simple
Estimated market value
Not available
Estimated sales range
Not available
$2,794/mo
Price history
Price history
| Date | Event | Price |
|---|---|---|
| 1/5/2026 | Listed for sale | $414,900-3.5%$191/sqft |
Source: Owner Report a problem | ||
| 8/25/2023 | Sold | $430,000-4.4%$198/sqft |
Source: | ||
| 8/11/2023 | Pending sale | $450,000$207/sqft |
Source: | ||
| 8/5/2023 | Price change | $450,000+1.1%$207/sqft |
Source: | ||
| 7/19/2023 | Pending sale | $445,000$205/sqft |
Source: | ||
Public tax history
Public tax history
| Year | Property taxes | Tax assessment |
|---|---|---|
| 2024 | $3,858 +259.3% | $337,876 +178% |
| 2023 | $1,074 +3.1% | $121,558 +3% |
| 2022 | $1,041 +0.1% | $118,017 +3% |
Find assessor info on the county website
BuyAbility℠ payment
Est. payment
$2,814/mo
Principal & interest
$1968
Property taxes
$532
Other costs
$314
Climate risks
Neighborhood: Loughman
Nearby schools
GreatSchools rating
- 2/10Loughman Oaks Elementary SchoolGrades: PK-5Distance: 2.8 mi
- 3/10Shelley S. Boone Middle SchoolGrades: 6-8Distance: 11.1 mi
- 2/10Davenport High SchoolGrades: 9-12Distance: 2.2 mi
- Loading
