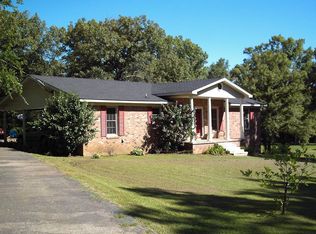Reduced list price, seller says bring an offer! 3 Bedroom/2 bath stately brick ranch sitting on close to an acre lot! Located in rural Hardin County, TN this property offers privacy with no restrictions or HOA. Other features are a large laundry room & attached covered parking off your paved circle driveway. Nice back patio for grilling. County property taxes only with public water & high speed internet access. Call me today to schedule a tour of this move in ready home!
This property is off market, which means it's not currently listed for sale or rent on Zillow. This may be different from what's available on other websites or public sources.

