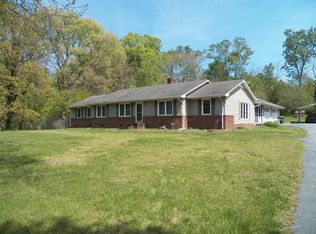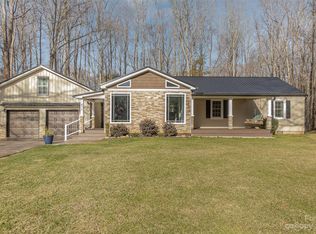Closed
$395,000
330 Oak Ridge Run, Salisbury, NC 28146
3beds
2,472sqft
Single Family Residence
Built in 1980
4 Acres Lot
$395,100 Zestimate®
$160/sqft
$2,020 Estimated rent
Home value
$395,100
$371,000 - $419,000
$2,020/mo
Zestimate® history
Loading...
Owner options
Explore your selling options
What's special
Enjoy privacy and space on 4 acres in a sought-after neighborhood! This home features 2 bedrooms and a full bath upstairs, plus a spacious living area with a fireplace and kitchen that opens to a covered porch overlooking the backyard. The downstairs includes the primary suite with a bonus space leading outside—perfect for a home office—as well as a large family room with a fireplace, built-in bar, and access to a second deck. A fenced area is ideal for pets, and the wired outbuilding is ready for hobbies or storage. Enjoy evenings by the fire pit tucked into a backyard clearing. Updates include a newer roof (2020), and the AC, water heater, and roof on the shed were replaced in the last few years. Enjoy updated flooring and paint, updated primary bath, and new interior doors. Covered parking provided with a carport. A unique property blending comfort, character, and land—don’t miss it!
Zillow last checked: 8 hours ago
Listing updated: October 30, 2025 at 01:22pm
Listing Provided by:
Liz Koelling liz.koelling@redbudgroup.com,
Keller Williams South Park,
Trent Corbin,
Keller Williams South Park
Bought with:
Michael Stephens
DASH Carolina
Source: Canopy MLS as distributed by MLS GRID,MLS#: 4303551
Facts & features
Interior
Bedrooms & bathrooms
- Bedrooms: 3
- Bathrooms: 2
- Full bathrooms: 2
- Main level bedrooms: 2
Primary bedroom
- Level: Basement
Bedroom s
- Level: Upper
Bedroom s
- Level: Upper
Bathroom full
- Level: Basement
Bathroom full
- Level: Upper
Bar entertainment
- Level: Basement
Bonus room
- Level: Basement
Kitchen
- Level: Upper
Laundry
- Level: Upper
Living room
- Level: Upper
Heating
- Central, Heat Pump
Cooling
- Attic Fan, Ceiling Fan(s), Central Air, Heat Pump
Appliances
- Included: Bar Fridge, Dishwasher, Disposal, Dryer, Electric Oven, Electric Range, Microwave, Refrigerator with Ice Maker, Self Cleaning Oven, Washer/Dryer
- Laundry: Laundry Room, Main Level
Features
- Flooring: Laminate, Tile, Vinyl
- Windows: Insulated Windows
- Basement: Finished,Walk-Out Access
- Attic: Pull Down Stairs
- Fireplace features: Wood Burning
Interior area
- Total structure area: 1,195
- Total interior livable area: 2,472 sqft
- Finished area above ground: 1,195
- Finished area below ground: 1,277
Property
Parking
- Total spaces: 2
- Parking features: Detached Carport, Driveway, Garage Shop
- Has garage: Yes
- Carport spaces: 2
- Has uncovered spaces: Yes
Features
- Levels: Multi/Split
- Patio & porch: Covered, Deck, Rear Porch
- Exterior features: Fire Pit
- Fencing: Back Yard,Chain Link,Partial
- Waterfront features: None, Creek
Lot
- Size: 4 Acres
- Features: Private, Sloped, Wooded
Details
- Additional structures: Outbuilding
- Parcel number: 411107
- Zoning: NB
- Special conditions: Standard
Construction
Type & style
- Home type: SingleFamily
- Property subtype: Single Family Residence
Materials
- Brick Partial, Block, Shingle/Shake, Vinyl
Condition
- New construction: No
- Year built: 1980
Utilities & green energy
- Sewer: Septic Installed
- Water: Well
- Utilities for property: Cable Connected, Electricity Connected, Phone Connected, Underground Power Lines
Community & neighborhood
Location
- Region: Salisbury
- Subdivision: Oak Ridge Estates
Other
Other facts
- Listing terms: Cash,Conventional,FHA,VA Loan
- Road surface type: Concrete, Gravel, Paved
Price history
| Date | Event | Price |
|---|---|---|
| 10/30/2025 | Sold | $395,000-1.3%$160/sqft |
Source: | ||
| 9/18/2025 | Listed for sale | $400,000+95.6%$162/sqft |
Source: | ||
| 4/7/2017 | Sold | $204,500-2.4%$83/sqft |
Source: | ||
| 4/5/2017 | Pending sale | $209,500$85/sqft |
Source: TMR Realty Inc. #3214229 Report a problem | ||
| 4/4/2017 | Listed for sale | $209,500$85/sqft |
Source: TMR REALTY INC #59112 Report a problem | ||
Public tax history
| Year | Property taxes | Tax assessment |
|---|---|---|
| 2025 | $1,925 +3.7% | $276,942 |
| 2024 | $1,856 | $276,942 |
| 2023 | $1,856 +35.1% | $276,942 +50.8% |
Find assessor info on the county website
Neighborhood: 28146
Nearby schools
GreatSchools rating
- 1/10Elizabeth Duncan Koontz Elementary SchoolGrades: PK-5Distance: 2 mi
- 1/10Southeast Middle SchoolGrades: 6-8Distance: 1.8 mi
- 5/10Jesse C Carson High SchoolGrades: 9-12Distance: 4.4 mi

Get pre-qualified for a loan
At Zillow Home Loans, we can pre-qualify you in as little as 5 minutes with no impact to your credit score.An equal housing lender. NMLS #10287.
Sell for more on Zillow
Get a free Zillow Showcase℠ listing and you could sell for .
$395,100
2% more+ $7,902
With Zillow Showcase(estimated)
$403,002
