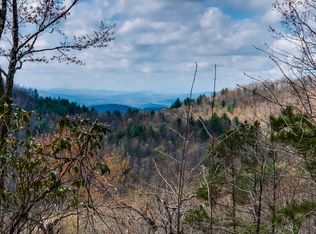Sold for $440,000
$440,000
330 Ravens Gap Rd, Murphy, NC 28906
3beds
1,406sqft
Residential, Single Family Residence, Cabin
Built in 2001
5 Acres Lot
$441,700 Zestimate®
$313/sqft
$1,802 Estimated rent
Home value
$441,700
$314,000 - $623,000
$1,802/mo
Zestimate® history
Loading...
Owner options
Explore your selling options
What's special
Modern Mountain Retreat | 3BR/2BA on 5 Private AC with Stunning LONG Range Views. Experience peaceful mountain living in this beautifully maintained single-level home on 5 UNRESTRICED private, wooded acres with long and short-range views across North Carolina and Georgia. The spacious great room welcomes you with vaulted tongue-and-groove ceilings, hardwood floors, and a Jotul wood-burning stove. Oversized windows and sliding glass doors fill the home with natural light and connect to a large deck, ideal for enjoying the scenery or hosting guests. The kitchen features marble countertops, stainless steel appliances, a modern range hood, and a bright breakfast nook with panoramic views. The primary suite includes direct deck access and an en-suite bath. One of the 2 guest rooms also has access to the deck area. The laundry/mechanical room offera additional storage. Additional features include: Whole-house generator, Zoned plumbing ready for underfloor heating, commercial-grade Rinnai water heater, radon mitigation system, high-speed internet available. This move-in-ready home offers a blend of comfort, privacy, and natural beauty—suitable for a wide range of lifestyles and uses.
Zillow last checked: 8 hours ago
Listing updated: September 18, 2025 at 12:10pm
Listed by:
Deanna Robertson 321-508-0503,
Adventure Realty Group LLC
Bought with:
NON MEMBER
NON MEMBER
Source: Mountain Lakes BOR,MLS#: 152984
Facts & features
Interior
Bedrooms & bathrooms
- Bedrooms: 3
- Bathrooms: 2
- Full bathrooms: 2
Heating
- Central
Cooling
- Central Air
Appliances
- Included: Refrigerator, Range, Washer, Dryer, Microwave, Dishwasher, Water Heater
- Laundry: Main Level, Washer/Dryer Connection
Features
- Cathedral Ceiling(s), Primary on Main, Double Vanity, Drywall, Wood Ceiling(s), Ceiling Fan(s), Kitchen Island
- Flooring: Wood, Tile
- Basement: None
- Attic: Pull Down Stairs
- Has fireplace: Yes
- Fireplace features: Living Room, Wood Burning Stove
Interior area
- Total structure area: 1,406
- Total interior livable area: 1,406 sqft
Property
Parking
- Parking features: Gravel, No Garage
- Has uncovered spaces: Yes
Features
- Levels: One
- Stories: 1
- Patio & porch: Deck/Patio, Porch
- Exterior features: Storage
- Has view: Yes
- View description: Excellent View, Mountain(s)
Lot
- Size: 5 Acres
- Features: Sloping/Steep Land, Level/Rolling Land, 3-5 Acres, Unrestricted
Details
- Additional structures: Outbuilding
- Parcel number: 458600525149000
- Zoning description: None
- Other equipment: Generator
Construction
Type & style
- Home type: SingleFamily
- Architectural style: Cabin
- Property subtype: Residential, Single Family Residence, Cabin
Materials
- Frame, Wood Siding
- Foundation: Crawl Space
- Roof: Metal
Condition
- Excellent
- Year built: 2001
Utilities & green energy
- Sewer: Septic Tank
- Water: Well
Community & neighborhood
Community
- Community features: Gated
Location
- Region: Murphy
- Subdivision: Indian Hills
Other
Other facts
- Listing terms: Conventional,Cash
Price history
| Date | Event | Price |
|---|---|---|
| 9/17/2025 | Sold | $440,000-2%$313/sqft |
Source: | ||
| 8/24/2025 | Pending sale | $449,000$319/sqft |
Source: | ||
| 6/12/2025 | Price change | $449,000-0.2%$319/sqft |
Source: NGBOR #416497 Report a problem | ||
| 6/7/2025 | Listed for sale | $449,900+10.5%$320/sqft |
Source: | ||
| 9/25/2024 | Sold | $407,000-3%$289/sqft |
Source: | ||
Public tax history
| Year | Property taxes | Tax assessment |
|---|---|---|
| 2025 | -- | $224,460 |
| 2024 | -- | $224,460 |
| 2023 | $1,577 +2.2% | $224,460 +2.3% |
Find assessor info on the county website
Neighborhood: 28906
Nearby schools
GreatSchools rating
- 7/10Murphy ElementaryGrades: PK-5Distance: 7.2 mi
- 5/10Murphy MiddleGrades: 6-8Distance: 6.9 mi
- 7/10Murphy HighGrades: 9-12Distance: 6.8 mi
Schools provided by the listing agent
- District: Cherokee County Schools
Source: Mountain Lakes BOR. This data may not be complete. We recommend contacting the local school district to confirm school assignments for this home.
Get pre-qualified for a loan
At Zillow Home Loans, we can pre-qualify you in as little as 5 minutes with no impact to your credit score.An equal housing lender. NMLS #10287.
Sell with ease on Zillow
Get a Zillow Showcase℠ listing at no additional cost and you could sell for —faster.
$441,700
2% more+$8,834
With Zillow Showcase(estimated)$450,534
