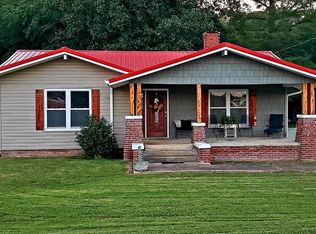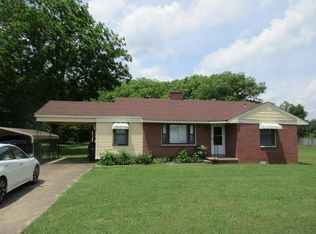Sold for $124,900
$124,900
330 Rowland Mill Rd, Bruceton, TN 38317
2beds
1,810sqft
Single Family Residence
Built in 1931
4.9 Acres Lot
$172,200 Zestimate®
$69/sqft
$1,506 Estimated rent
Home value
$172,200
$145,000 - $201,000
$1,506/mo
Zestimate® history
Loading...
Owner options
Explore your selling options
What's special
Country feel in the city limits. This home sits on 4.9 acres in Bruceton. The home features 2 bedrooms 2 bathrooms downstairs, a large living area, kitchen, and dining room. The primary bedroom is large and has a door to the back of the home. Roof 1 year old! All appliances stay including fridge, washer, dryer. Upstairs are two finished rooms that could be used as bedrooms. Give an agent a call today to see this home!
Zillow last checked: 8 hours ago
Listing updated: June 18, 2024 at 05:38am
Listed by:
Amanda Harvey,
Coldwell Banker Southern Realty
Bought with:
NON MEMBER
Source: CWTAR,MLS#: 224628
Facts & features
Interior
Bedrooms & bathrooms
- Bedrooms: 2
- Bathrooms: 2
- Full bathrooms: 2
Primary bedroom
- Level: Main
- Area: 312
- Dimensions: 13 x 24
Bedroom
- Level: Main
- Area: 132
- Dimensions: 11 x 12
Bedroom
- Description: Bedroom 3 Level: -
Bedroom
- Description: Bedroom 4 Level: -
Bedroom
- Description: Bedroom 5 Level: -
Bedroom
- Description: Bedroom 6 Level: -
Bonus room
- Level: Upper
- Area: 108
- Dimensions: 9 x 12
Bonus room
- Level: Upper
- Area: 108
- Dimensions: 9 x 12
Bonus room
- Description: Extra Room 3 Level: -
Bonus room
- Description: Extra Room 4 Level: -
Bonus room
- Description: Extra Room 5 Level: -
Bonus room
- Description: Extra Room 6 Level: -
Bonus room
- Description: Bonus Room Level: -
Den
- Description: Den Level: -
Dining room
- Level: Main
- Area: 117
- Dimensions: 9 x 13
Exercise room
- Description: Exercise Room Level: -
Game room
- Description: Rec Room Level: -
Great room
- Description: Great Room Level: -
Hearth room
- Description: Hearth Room Level: -
Other
- Description: Keeping Room Level: -
Kitchen
- Level: Main
- Area: 132
- Dimensions: 11 x 12
Laundry
- Level: Main
- Area: 84
- Dimensions: 6 x 14
Living room
- Level: Main
- Area: 325
- Dimensions: 13 x 25
Media room
- Description: Media Room Level: -
Office
- Level: Main
- Area: 162
- Dimensions: 9 x 18
Sun room
- Description: Sun Room Level: -
Heating
- Forced Air
Cooling
- Central Air, Electric
Appliances
- Included: Dishwasher, Dryer, Electric Oven, Electric Range, Electric Water Heater, Exhaust Fan, Refrigerator, Washer, Water Heater
- Laundry: Washer Hookup
Features
- Blown/Textured Ceilings, Eat-in Kitchen, Entrance Foyer, Laminate Counters, Other
- Flooring: Ceramic Tile, Laminate
- Windows: Aluminum Frames
- Basement: Crawl Space
Interior area
- Total structure area: 1,810
- Total interior livable area: 1,810 sqft
Property
Parking
- Parking features: None
Features
- Levels: Two
- Patio & porch: Front Porch
- Pool features: None
Lot
- Size: 4.90 Acres
- Dimensions: 4.9
Details
- Parcel number: 001.00
- Special conditions: Standard
Construction
Type & style
- Home type: SingleFamily
- Property subtype: Single Family Residence
Materials
- Vinyl Siding
- Roof: Shingle
Condition
- false
- New construction: No
- Year built: 1931
Utilities & green energy
- Sewer: Public Sewer
Community & neighborhood
Location
- Region: Bruceton
- Subdivision: Cooper
HOA & financial
HOA
- Has HOA: No
Other
Other facts
- Listing terms: Conventional
- Road surface type: Paved
Price history
| Date | Event | Price |
|---|---|---|
| 4/25/2023 | Sold | $124,900$69/sqft |
Source: | ||
| 4/5/2023 | Pending sale | $124,900$69/sqft |
Source: | ||
| 2/19/2023 | Contingent | $124,900$69/sqft |
Source: | ||
| 1/12/2023 | Price change | $124,900-13.9%$69/sqft |
Source: | ||
| 9/28/2022 | Listed for sale | $145,000-8.8%$80/sqft |
Source: | ||
Public tax history
| Year | Property taxes | Tax assessment |
|---|---|---|
| 2025 | $1,082 +22.5% | $31,850 +78.2% |
| 2024 | $883 | $17,875 |
| 2023 | $883 | $17,875 |
Find assessor info on the county website
Neighborhood: 38317
Nearby schools
GreatSchools rating
- 4/10Central Elementary SchoolGrades: PK-5Distance: 0.4 mi
- 5/10Central High SchoolGrades: 6-12Distance: 0.4 mi

Get pre-qualified for a loan
At Zillow Home Loans, we can pre-qualify you in as little as 5 minutes with no impact to your credit score.An equal housing lender. NMLS #10287.

