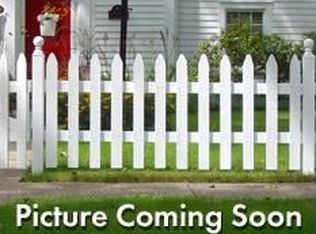Welcome to 330 Sprague Rd in Penn Valley! This completely renovated and move in ready home is a true gem perfectly placed in a wonderful and quiet neighborhood close to peaceful hiking areas, prestigious schools, and conveniently near I-76 making for easy commute. The main floor is open and bright and has a modern feel with its gorgeous oak hardwood floors and soaring ceilings. The front entrance opens to the living area with a large bay window overlooking the landscaped front yard and allows warm natural light to warm the space. The open floor plan continues into the combination dining area and kitchen, making for a wonderful space to entertain guests. The modern kitchen has been recently renovated and its large center island with quartz countertops and barstool seating will immediately impress you. The high-end appliances are a chef's dream and include a Bosch refrigerator and freezer and a Viking 6-burner gas stove, dishwasher, and built-in microwave/convection oven. The sleek white cabinets and exposed shelves provide plenty of storage. Brand new sliding glass doors exit to the back patio which overlooks the well sized, tranquil backyard great for relaxing or entertaining. The cozy den, separate from the main living area, is the perfect place to unwind, read a book, or watch a movie while a fire burns in the wood burning fireplace. This room features built-in shelves to display books, family photos, and dcor that will add your individualized touch to the space. Glass doors brighten the space and lead to the backyard making for easy indoor-outdoor living. A renovated powder room completes the main floor. Down to the lower level you will find the laundry area, as well as another living space with new floors and carpeting. This space would be great as an office, playroom, or anything that suits your needs. The lower level provides plenty of storage space as well as an entrance from the two-car attached garage. The long driveway provides additional parking space. The second floor is home to the four bedrooms, beginning with the large primary bedroom. Featuring hardwood floors, a walk-in closet, and a renovated modern ensuite bathroom with a sliding barn makes the space super unique. The luxurious ensuite bathroom features two separate sink vanities and a large glass shower door. Down the hallway are the three additional bedrooms which are well sized and feature the same lovely hardwood floors. They share the gorgeous, renovated hallway bathroom with a double sink vanity and tub shower combo with a glass door. With its well-done renovations, open floor plan, gorgeous and peaceful backyard, and wonderful location, this home is ready to be loved by its new owners. 2022-06-04
This property is off market, which means it's not currently listed for sale or rent on Zillow. This may be different from what's available on other websites or public sources.

