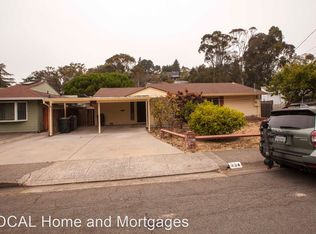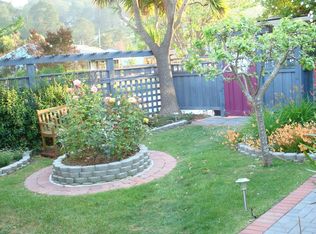Sold for $1,725,000
$1,725,000
330 Starling Road, Mill Valley, CA 94941
4beds
1,331sqft
Single Family Residence
Built in 1953
4,552.02 Square Feet Lot
$1,785,200 Zestimate®
$1,296/sqft
$6,340 Estimated rent
Home value
$1,785,200
$1.66M - $1.93M
$6,340/mo
Zestimate® history
Loading...
Owner options
Explore your selling options
What's special
Cottage-like charm welcomes you to this restored mid-century home in highly desired Tam Valley flats. With 3 or 4 bedrooms and 2 baths, this home offers one-level living at its best with an open floor plan, vaulted ceilings, skylights, oak floors, cozy wood stove, updated kitchen and all new appliances. The converted garage provides additional living spaces including a gorgeous family room or 4th bedroom with a vaulted natural wood ceiling and stunning view of the Marin Headlands through expansive French doors. In addition, there is a walk-in closet and bonus space that could serve as a home office or yoga studio. Southern exposure and all-day sun, enjoy private and beautifully landscaped outdoor living. Front yard boasts a quiet patio and an apple tree with delicious seasonal fruit. In the back, you will find a sweet deck and lawn surrounded by the summer fragrance of lavender & lupine. Home has been meticulously maintained by current owners for 30 years. This location is at the epicenter of all that is wonderful near Tam Valley Elmentary, Good Earth Grocery, Kay Park, great restaurants, Headlands hikes, and is a commuter dream - 20 minutes to either nearest Marin beach or to downtown SF.
Zillow last checked: 8 hours ago
Listing updated: June 16, 2023 at 06:46am
Listed by:
Moeller + Donalds Team DRE #01908387 415-326-6341,
Coldwell Banker Realty 415-388-5060
Bought with:
Mike Hood, DRE #01402536
Compass
Source: BAREIS,MLS#: 323035392 Originating MLS: Marin County
Originating MLS: Marin County
Facts & features
Interior
Bedrooms & bathrooms
- Bedrooms: 4
- Bathrooms: 2
- Full bathrooms: 2
Bedroom
- Level: Main
Bathroom
- Level: Main
Dining room
- Features: Dining/Living Combo
- Level: Main
Family room
- Level: Main
Kitchen
- Level: Main
Living room
- Features: Open Beam Ceiling, Skylight(s)
- Level: Main
Heating
- Natural Gas, Wood Stove
Cooling
- None
Appliances
- Included: Dishwasher, Free-Standing Gas Oven, Free-Standing Refrigerator, Dryer, Washer
Features
- Cathedral Ceiling(s), Open Beam Ceiling
- Flooring: Carpet, Tile, Wood
- Windows: Skylight(s)
- Has basement: No
- Number of fireplaces: 1
- Fireplace features: Living Room, Wood Burning, Wood Burning Stove
Interior area
- Total structure area: 1,331
- Total interior livable area: 1,331 sqft
Property
Parking
- Total spaces: 2
- Parking features: Open, Paved
- Uncovered spaces: 2
Features
- Levels: One
- Stories: 1
- Patio & porch: Patio
- Fencing: Back Yard,Fenced,Front Yard,Wood
- Has view: Yes
- View description: Hills
Lot
- Size: 4,552 sqft
- Features: Sprinklers In Rear, Landscaped, Landscape Front, Shape Regular
Details
- Parcel number: 05202124
- Special conditions: Standard
Construction
Type & style
- Home type: SingleFamily
- Architectural style: Mid-Century
- Property subtype: Single Family Residence
- Attached to another structure: Yes
Condition
- Year built: 1953
Utilities & green energy
- Electric: 220 Volts
- Sewer: Public Sewer
- Water: Water District
- Utilities for property: Electricity Connected, Natural Gas Available, Natural Gas Connected
Community & neighborhood
Location
- Region: Mill Valley
HOA & financial
HOA
- Has HOA: No
Other
Other facts
- Road surface type: Paved
Price history
| Date | Event | Price |
|---|---|---|
| 6/16/2023 | Sold | $1,725,000+16.9%$1,296/sqft |
Source: | ||
| 6/3/2023 | Pending sale | $1,475,000$1,108/sqft |
Source: | ||
| 5/27/2023 | Listed for sale | $1,475,000$1,108/sqft |
Source: | ||
Public tax history
| Year | Property taxes | Tax assessment |
|---|---|---|
| 2025 | $25,601 -34.3% | $1,794,690 +2% |
| 2024 | $38,948 +60% | $1,759,500 +299.2% |
| 2023 | $24,339 +153.6% | $440,806 +2% |
Find assessor info on the county website
Neighborhood: Tamalpais Valley
Nearby schools
GreatSchools rating
- 10/10Tamalpais Valley Elementary SchoolGrades: K-5Distance: 0.4 mi
- 9/10Mill Valley Middle SchoolGrades: 6-8Distance: 1.3 mi
- 10/10Tamalpais High SchoolGrades: 9-12Distance: 0.9 mi
Schools provided by the listing agent
- District: Mill Valley
Source: BAREIS. This data may not be complete. We recommend contacting the local school district to confirm school assignments for this home.
Get a cash offer in 3 minutes
Find out how much your home could sell for in as little as 3 minutes with a no-obligation cash offer.
Estimated market value$1,785,200
Get a cash offer in 3 minutes
Find out how much your home could sell for in as little as 3 minutes with a no-obligation cash offer.
Estimated market value
$1,785,200

