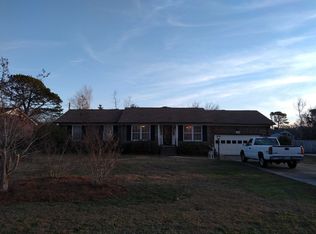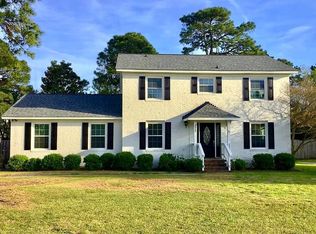Sold for $518,900
$518,900
330 Tanbridge Road, Wilmington, NC 28405
3beds
1,720sqft
Single Family Residence
Built in 1971
0.43 Acres Lot
$540,300 Zestimate®
$302/sqft
$2,376 Estimated rent
Home value
$540,300
$497,000 - $589,000
$2,376/mo
Zestimate® history
Loading...
Owner options
Explore your selling options
What's special
Welcome to this beautifully maintained classic brick ranch perfectly situated on a picturesque corner lot in a sought after coastal neighborhood. This well established community offers the best of both worlds. Peaceful living with easy access to vibrant amenities of Mayfaire Town Center and scenic beach bike path. This house is brimming with updates including vinyl windows, newer HVAC system, roof and water heater. The traditional layout features formal dining and living areas ideal for gatherings along with a cozy family room complete with brick hearth fireplace and laminate wood flooring creating a warm inviting atmosphere. The clean remodeled kitchen is a highlight boasting a sunny breakfast nook and two pantries. Master bedroom walk-in closet and walk-in shower. Both updated baths with tile floors. The 2 car garage offers pull down stairs with ample storage. Outside you will discover relaxing raised back deck with stylish covered trellis overlooking a lush landscape of flowering trees and shrubs. The backyard is a true oasis featuring a garden shed, wired workshop and a wood privacy fence with convenient side street access offering endless possibilities for outdoor activities and gardening. Additional perks include a separate well for irrigation and encapsulated crawl space ensuring comfort and efficiency year round. Don't miss the chance to own the delightful home in a prime location.
Zillow last checked: 8 hours ago
Listing updated: November 21, 2024 at 06:48am
Listed by:
Brett Knowles 910-279-3000,
Coldwell Banker Sea Coast Advantage
Bought with:
Wendy G Thompson, 276724
Keller Williams Innovate-Wilmington
Denise Sevier, 301701
Keller Williams Innovate-Wilmington
Source: Hive MLS,MLS#: 100464983 Originating MLS: Cape Fear Realtors MLS, Inc.
Originating MLS: Cape Fear Realtors MLS, Inc.
Facts & features
Interior
Bedrooms & bathrooms
- Bedrooms: 3
- Bathrooms: 2
- Full bathrooms: 2
Primary bedroom
- Dimensions: 14 x 14
Bedroom 2
- Dimensions: 10 x 16
Bedroom 3
- Dimensions: 11 x 12
Breakfast nook
- Dimensions: 7 x 9
Dining room
- Dimensions: 10 x 12
Family room
- Dimensions: 17 x 14
Kitchen
- Dimensions: 12 x 14
Laundry
- Dimensions: 6 x 7
Living room
- Dimensions: 15 x 12
Heating
- Forced Air, Electric
Cooling
- Central Air
Appliances
- Included: Electric Oven, Built-In Microwave, Washer, Refrigerator, Dryer, Dishwasher
Features
- Master Downstairs, Walk-in Closet(s), Entrance Foyer, Ceiling Fan(s), Pantry, Walk-in Shower, Blinds/Shades, Walk-In Closet(s)
- Flooring: Carpet, Laminate, Tile
- Attic: Pull Down Stairs
Interior area
- Total structure area: 1,720
- Total interior livable area: 1,720 sqft
Property
Parking
- Total spaces: 2
- Parking features: On Site
Features
- Levels: One
- Stories: 1
- Patio & porch: Open, Covered, Deck, Porch
- Exterior features: Irrigation System
- Fencing: Wood
Lot
- Size: 0.43 Acres
- Dimensions: 98 x 193 x 96 x 192
- Features: Corner Lot
Details
- Additional structures: Storage, Workshop
- Parcel number: R05015008001000
- Zoning: R-15
- Special conditions: Standard
Construction
Type & style
- Home type: SingleFamily
- Property subtype: Single Family Residence
Materials
- See Remarks, Brick
- Foundation: Crawl Space
- Roof: Shingle
Condition
- New construction: No
- Year built: 1971
Utilities & green energy
- Sewer: Public Sewer
- Water: Public
- Utilities for property: Sewer Available, Water Available
Community & neighborhood
Location
- Region: Wilmington
- Subdivision: Windemere
Other
Other facts
- Listing agreement: Exclusive Right To Sell
- Listing terms: Cash,Conventional,FHA,VA Loan
- Road surface type: Paved
Price history
| Date | Event | Price |
|---|---|---|
| 10/11/2024 | Sold | $518,900+3.8%$302/sqft |
Source: | ||
| 9/12/2024 | Contingent | $500,000$291/sqft |
Source: | ||
| 9/6/2024 | Listed for sale | $500,000$291/sqft |
Source: | ||
Public tax history
| Year | Property taxes | Tax assessment |
|---|---|---|
| 2025 | $2,994 +2.3% | $508,800 +51.3% |
| 2024 | $2,926 +3% | $336,300 |
| 2023 | $2,842 -0.6% | $336,300 |
Find assessor info on the county website
Neighborhood: Windemere
Nearby schools
GreatSchools rating
- 5/10John J Blair ElementaryGrades: K-5Distance: 0.9 mi
- 6/10M C S Noble MiddleGrades: 6-8Distance: 0.8 mi
- 3/10New Hanover HighGrades: 9-12Distance: 5.3 mi
Schools provided by the listing agent
- Elementary: Blair
- Middle: Noble
- High: New Hanover
Source: Hive MLS. This data may not be complete. We recommend contacting the local school district to confirm school assignments for this home.

Get pre-qualified for a loan
At Zillow Home Loans, we can pre-qualify you in as little as 5 minutes with no impact to your credit score.An equal housing lender. NMLS #10287.

