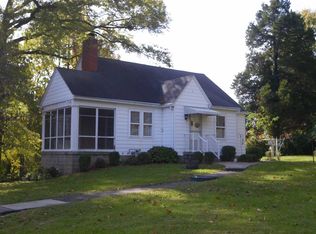Closed
$225,000
330 W Evergreen Rd, Evansville, IN 47710
3beds
1,952sqft
Single Family Residence
Built in 1941
0.92 Acres Lot
$253,100 Zestimate®
$--/sqft
$1,631 Estimated rent
Home value
$253,100
$238,000 - $268,000
$1,631/mo
Zestimate® history
Loading...
Owner options
Explore your selling options
What's special
Are you looking for some room to spread out? Would you like more parking? Then 330 W Evergreen would allow you to enjoy almost 1 acre (0.92) with the convenience of being near all the amenities of the North side. Two garages (one attached and another detached) allow you to choose between sheltering your vehicles and/or having a spacious workshop. The long driveway from the road also has numerous places to park in front of the home. Out front, the large fenced in yard is visible from large windows in the front of the home, allowing you to enjoy the outdoors from indoors while enjoying natural light. You can add fresh air to the view by stepping out to the covered porch by the front door. Inside, a cathedral ceiling in the great room lends a spacious feel. The kitchen and dining area are nearby allowing easy circulation for entertaining. Downstairs, the party can continue in the rec room of the partially finished basement, compete with a wet bar. Unfinished areas of the basement AND a fully floored walk-up attic (not to forget two garages) offer tons of storage. Three bedrooms on the main level are across the hall from 1.5 recently updated bathrooms.
Zillow last checked: 8 hours ago
Listing updated: April 14, 2023 at 02:35pm
Listed by:
Doug Howie Cell:812-545-7755,
F.C. TUCKER EMGE
Bought with:
Cori Walton, RB20001825
KELLER WILLIAMS CAPITAL REALTY
Source: IRMLS,MLS#: 202246086
Facts & features
Interior
Bedrooms & bathrooms
- Bedrooms: 3
- Bathrooms: 2
- Full bathrooms: 1
- 1/2 bathrooms: 1
- Main level bedrooms: 3
Bedroom 1
- Level: Main
Bedroom 2
- Level: Main
Dining room
- Level: Main
- Area: 132
- Dimensions: 12 x 11
Living room
- Level: Main
- Area: 270
- Dimensions: 18 x 15
Heating
- Natural Gas, Forced Air
Cooling
- Central Air
Appliances
- Included: Dishwasher, Refrigerator, Exhaust Fan, Electric Range
- Laundry: Electric Dryer Hookup, Washer Hookup
Features
- Flooring: Carpet, Laminate
- Windows: Double Pane Windows
- Basement: Crawl Space,Full,Partially Finished,Block
- Attic: Walk-up
- Has fireplace: No
Interior area
- Total structure area: 2,904
- Total interior livable area: 1,952 sqft
- Finished area above ground: 1,452
- Finished area below ground: 500
Property
Parking
- Total spaces: 1.5
- Parking features: Attached
- Attached garage spaces: 1.5
Features
- Levels: One
- Stories: 1
- Fencing: Wood
Lot
- Size: 0.92 Acres
- Dimensions: 258 x 150
- Features: Level, Few Trees, City/Town/Suburb
Details
- Additional structures: Second Garage
- Parcel number: 820431002108.038019
Construction
Type & style
- Home type: SingleFamily
- Architectural style: Cabin/Cottage
- Property subtype: Single Family Residence
Materials
- Aluminum Siding, Brick
- Foundation: Slab
- Roof: Asphalt
Condition
- New construction: No
- Year built: 1941
Utilities & green energy
- Sewer: Septic Tank
- Water: Public
Community & neighborhood
Location
- Region: Evansville
- Subdivision: None
Price history
| Date | Event | Price |
|---|---|---|
| 4/13/2023 | Sold | $225,000-4.1% |
Source: | ||
| 3/4/2023 | Pending sale | $234,500 |
Source: | ||
| 1/10/2023 | Price change | $234,500-2.1% |
Source: | ||
| 12/9/2022 | Price change | $239,500-2.2% |
Source: | ||
| 12/7/2022 | Price change | $245,000-1% |
Source: | ||
Public tax history
| Year | Property taxes | Tax assessment |
|---|---|---|
| 2024 | $1,701 -6.1% | $182,400 +3.1% |
| 2023 | $1,811 +20.7% | $176,900 -0.5% |
| 2022 | $1,500 +2.8% | $177,700 +18.5% |
Find assessor info on the county website
Neighborhood: 47710
Nearby schools
GreatSchools rating
- 7/10Highland Elementary SchoolGrades: K-5Distance: 0.7 mi
- 9/10Thompkins Middle SchoolGrades: 6-8Distance: 2.1 mi
- 7/10Central High SchoolGrades: 9-12Distance: 1.5 mi
Schools provided by the listing agent
- Elementary: Highland
- Middle: Thompkins
- High: Central
- District: Evansville-Vanderburgh School Corp.
Source: IRMLS. This data may not be complete. We recommend contacting the local school district to confirm school assignments for this home.

Get pre-qualified for a loan
At Zillow Home Loans, we can pre-qualify you in as little as 5 minutes with no impact to your credit score.An equal housing lender. NMLS #10287.
Sell for more on Zillow
Get a free Zillow Showcase℠ listing and you could sell for .
$253,100
2% more+ $5,062
With Zillow Showcase(estimated)
$258,162