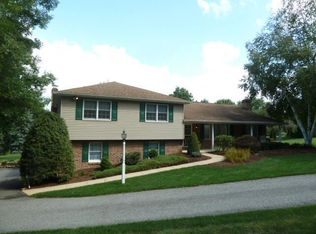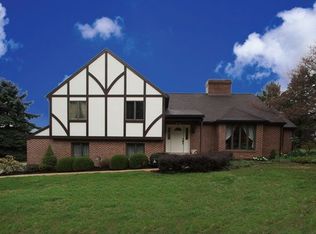Prepare yourself to be amazed at the beauty and the high level of quality upgrades this home has to offer! This is not your normal "cookie cutter" home! Rarely can you find a home of this size AND location setting on over ONE ACRE of pure park-like backyard paradise! The owners have carefully planned every update to this home and its condition is flawless! The kitchen has been updated and offers a strong statement piece in its beautiful center island. Entertaining in this home is a breeze! With a see-through gas log brick fireplace to set the stage and gorgeous oak hardwood flooring running throughout the first floor, you will impress even the most picky of friends! It's quite possible that once you see the magnificent great room featuring floor to ceiling windows and stunning exposed wood beams supporting the 12ft high ceilings, you may never want to leave! If you need even more, the master suite has been wonderfully redone and offers plenty of closet space and a gorgeous full view corner shower! It's true gem is the private balcony with french doors! Early morning coffee or some late evening private time will never be the same! Continuing through the home, you will love the open oversized lower level family room that will be the focal point for all the weekend TV events and parties! Our lists could go on! As beautiful as the home is on the inside, its flagship area is the incredibly maintained and peaceful park like back yard that has walking paths, waterfalls, and rose covered arbors! You could host any special event or just have private photo spots for graduation or any party! It's truly an amazing home and one you won't be able to find anywhere else in Dallastown schools. Be sure to see this home for yourself! You'll certainly be glad that you did!
This property is off market, which means it's not currently listed for sale or rent on Zillow. This may be different from what's available on other websites or public sources.

