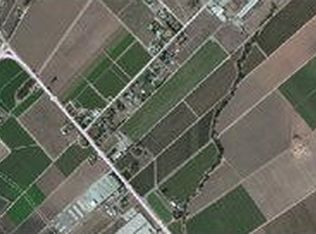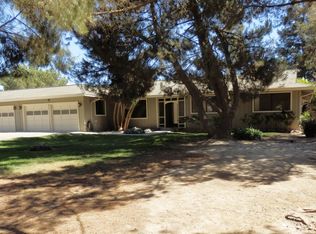Relax in the natural beauty surrounding this fabulous rural Gilroy home! Views of open space, fields and hillsides surround this single level home. You will find four spacious bedrooms - one being used as an office currently, a second office, a utility/craft room, both a family and living room, high ceilings in the living areas with open beamed ceilings, and a wet bar. sliding doors provide easy access to the lovely fenced back yard. The outbuildings include a large barn with 4 stalls, drive though doors, a workshop, a loft, an additional shed and an aviary/garden barn - all with electricity and water. There are two garden areas, 3 fenced pastures, a chicken coop, several fruit trees, and raised garden beds - there is too much to list. You will find owned solar and a water treatment system. Do you dream of having farm animals, domestic animals, a vineyard, a serious garden, birds, home business, an accessory dwelling unit??? All are possibilities here!
This property is off market, which means it's not currently listed for sale or rent on Zillow. This may be different from what's available on other websites or public sources.

