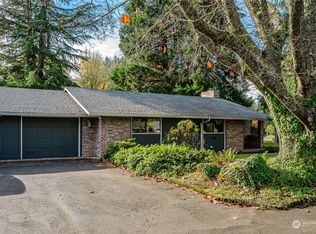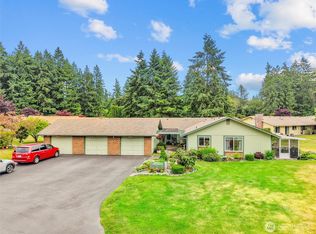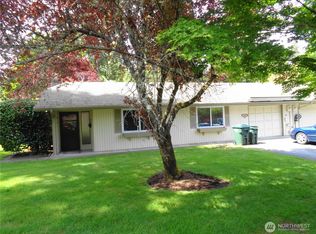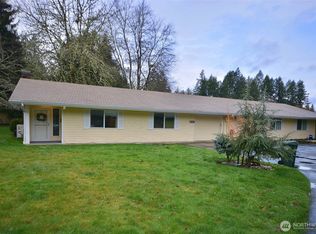Sold
Listed by:
Dane Johnston,
LISTINGS.COM,
Michelle Johnston,
LISTINGS.COM
Bought with: Van Dorm Realty, Inc
$329,950
3300 SE Carpenter Road #101, Lacey, WA 98503
2beds
1,490sqft
Condominium
Built in 1981
-- sqft lot
$330,400 Zestimate®
$221/sqft
$2,382 Estimated rent
Home value
$330,400
$307,000 - $357,000
$2,382/mo
Zestimate® history
Loading...
Owner options
Explore your selling options
What's special
Immaculate 1-Story Condo in the Sought-After Vista Village 55+Community-1,490 Sq Ft.-2 Beds with Office-2 Bath. This beautifully maintained, move-in ready condo offers luxury living with a practical single level layout in a peaceful private setting near Long and Hicks Lake. Recently updated & freshly painted, the home features a spacious open floorplan, generous storage & all major appliances-including W/D. Enjoy the enclosed sunroom/studio that opens to a tranquil outdoor space-perfect for gardening or unwinding in peace. Private garage with extra storage and a meticulously kept community with lush landscaping. HOA Includes: Water, Sewer, Basic Cable, Common Area Maintenance-access to a community garden & available RV parking. A MUST SEE!
Zillow last checked: 8 hours ago
Listing updated: September 27, 2025 at 04:03am
Listed by:
Dane Johnston,
LISTINGS.COM,
Michelle Johnston,
LISTINGS.COM
Bought with:
Michael Fisk, 82980
Van Dorm Realty, Inc
Source: NWMLS,MLS#: 2412557
Facts & features
Interior
Bedrooms & bathrooms
- Bedrooms: 2
- Bathrooms: 2
- Full bathrooms: 1
- 3/4 bathrooms: 1
- Main level bathrooms: 2
- Main level bedrooms: 2
Primary bedroom
- Level: Main
Bedroom
- Level: Main
Bathroom full
- Level: Main
Bathroom three quarter
- Level: Main
Dining room
- Level: Main
Entry hall
- Level: Main
Kitchen with eating space
- Level: Main
Living room
- Level: Main
Other
- Level: Main
Heating
- Ductless, Radiant, Electric
Cooling
- Ductless
Appliances
- Included: Dishwasher(s), Disposal, Dryer(s), Microwave(s), Refrigerator(s), Stove(s)/Range(s), Washer(s), Garbage Disposal, Water Heater: Electric, Water Heater Location: Closet, Cooking - Electric Hookup, Cooking-Electric, Dryer-Electric, Washer
- Laundry: Electric Dryer Hookup, Washer Hookup
Features
- Flooring: Ceramic Tile, Vinyl Plank, Carpet
- Windows: Insulated Windows, Coverings: New Blinds
- Has fireplace: No
Interior area
- Total structure area: 1,490
- Total interior livable area: 1,490 sqft
Property
Parking
- Total spaces: 3
- Parking features: Individual Garage, RV Parking, RV Parking
- Garage spaces: 1
Features
- Levels: One
- Stories: 1
- Entry location: Main
- Patio & porch: Cooking-Electric, Dryer-Electric, End Unit, Ground Floor, Insulated Windows, Primary Bathroom, Sprinkler System, Washer, Water Heater
- Has view: Yes
- View description: Territorial
Lot
- Features: Cul-De-Sac, Dead End Street, Paved
Details
- Parcel number: 45890010100
- Special conditions: Standard
Construction
Type & style
- Home type: Condo
- Property subtype: Condominium
Materials
- Wood Siding
- Roof: Composition
Condition
- Year built: 1981
- Major remodel year: 1992
Utilities & green energy
- Electric: Company: P.S.E.
- Sewer: Company: HOA
- Water: Company: HOA
- Utilities for property: X-Finity, X-Finity
Green energy
- Energy efficient items: Insulated Windows
Community & neighborhood
Community
- Community features: Age Restriction, Cable TV, Clubhouse, Fitness Center, Game/Rec Rm, Garden Space, RV Parking, See Remarks
Senior living
- Senior community: Yes
Location
- Region: Lacey
- Subdivision: Hicks Lake
HOA & financial
HOA
- HOA fee: $558 monthly
- Services included: Cable TV, Common Area Maintenance, Earthquake Insurance, Maintenance Grounds, Road Maintenance, Sewer, Snow Removal, Water
- Association phone: 425-897-3400
Other
Other facts
- Listing terms: Cash Out,Conventional
- Cumulative days on market: 14 days
Price history
| Date | Event | Price |
|---|---|---|
| 8/27/2025 | Sold | $329,950$221/sqft |
Source: | ||
| 8/7/2025 | Pending sale | $329,950$221/sqft |
Source: | ||
| 7/25/2025 | Listed for sale | $329,950+0.3%$221/sqft |
Source: | ||
| 3/29/2024 | Sold | $329,000$221/sqft |
Source: | ||
| 2/16/2024 | Pending sale | $329,000$221/sqft |
Source: | ||
Public tax history
| Year | Property taxes | Tax assessment |
|---|---|---|
| 2024 | $2,967 +267.8% | $285,200 +13.7% |
| 2023 | $807 -62.5% | $250,800 +11.2% |
| 2022 | $2,152 +0.7% | $225,600 +23.1% |
Find assessor info on the county website
Neighborhood: 98503
Nearby schools
GreatSchools rating
- 8/10Woodland Elementary SchoolGrades: K-5Distance: 0.7 mi
- 2/10Nisqually Middle SchoolGrades: 6-8Distance: 2.2 mi
- 7/10Timberline High SchoolGrades: 9-12Distance: 1.2 mi
Schools provided by the listing agent
- Elementary: Woodland Elem
- Middle: Nisqually Mid
- High: Timberline High
Source: NWMLS. This data may not be complete. We recommend contacting the local school district to confirm school assignments for this home.
Get a cash offer in 3 minutes
Find out how much your home could sell for in as little as 3 minutes with a no-obligation cash offer.
Estimated market value$330,400
Get a cash offer in 3 minutes
Find out how much your home could sell for in as little as 3 minutes with a no-obligation cash offer.
Estimated market value
$330,400



