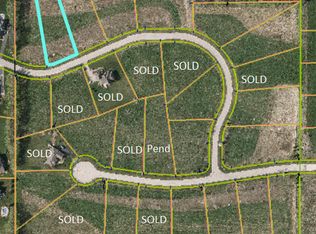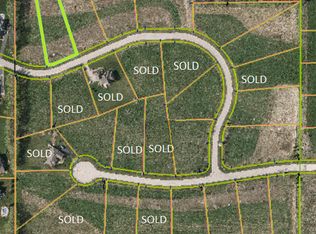Closed
$665,000
3300 Cornflower Way, Spring Grove, IL 60081
4beds
1,942sqft
Single Family Residence
Built in 2022
1.01 Acres Lot
$727,400 Zestimate®
$342/sqft
$3,316 Estimated rent
Home value
$727,400
$662,000 - $800,000
$3,316/mo
Zestimate® history
Loading...
Owner options
Explore your selling options
What's special
Look no further - this stunning ranch was completed in 2022 and is perfectly finished from top to bottom! Pull up the driveway to your 3 car garage, walk up the path to see your front porch and you will immediately notice the fantastic landscaping that has been completed. Open the beautiful front door to your foyer with sight lines all the way through to the back yard. You will immediately notice the 10-foot ceiling height and gorgeous crown molding throughout the main floor, and the spectacular floor to ceiling windows in the main living space offering an abundance of natural light and a beautiful view of the property. A stone feature wall in the foyer behind the staircase perfectly matches the stone feature of the fireplace, truly elevating the luxury feel of this home. The gourmet kitchen with SS appliances also features a gas cooktop, wall oven and built in microwave, large pantry, soft-close drawers with pull out shelves, and a stunning oversized island with quartz countertop. The split bedroom floorplan gives separation between the primary suite and the two main floor secondary bedrooms. Primary suite includes a sizeable walk-in closet, and a full four-piece en suite bath with dual sinks, a tub, and a separate shower with bench seat. The main floor also boasts 8-foot solid core doors which accent the open and airy feel as you walk the floorplan. The lower level is finished with a bar area complete with cabinetry, floating shelves and LVP flooring. Additionally, a HUGE recreation/second family room , a third full bathroom complete with shower and gorgeous accent ceiling, and a lower level guest room that could also serve as an office show the flexibility of this English basement. There is a deck out back with a wide-open view of your nearly acre lot showcasing even more of the fabulous landscaping, and plenty of space to add a pool if you choose! Top of the line mechanicals and well pump, reverse osmosis system, professionally tinted windows, custom light fixtures, the list of features is truly amazing. There is absolutely nothing to do but call the movers and start your next chapter here!
Zillow last checked: 8 hours ago
Listing updated: August 02, 2024 at 07:31am
Listing courtesy of:
Juliet Towne 847-219-9358,
Coldwell Banker Realty
Bought with:
Amanda Majerowski
Coldwell Banker Realty
Source: MRED as distributed by MLS GRID,MLS#: 12065812
Facts & features
Interior
Bedrooms & bathrooms
- Bedrooms: 4
- Bathrooms: 3
- Full bathrooms: 3
Primary bedroom
- Features: Bathroom (Full)
- Level: Main
- Area: 272 Square Feet
- Dimensions: 17X16
Bedroom 2
- Level: Main
- Area: 132 Square Feet
- Dimensions: 12X11
Bedroom 3
- Level: Main
- Area: 132 Square Feet
- Dimensions: 12X11
Bedroom 4
- Level: Basement
- Area: 156 Square Feet
- Dimensions: 12X13
Bar entertainment
- Level: Basement
- Area: 210 Square Feet
- Dimensions: 10X21
Dining room
- Level: Main
- Area: 154 Square Feet
- Dimensions: 14X11
Eating area
- Level: Main
- Area: 143 Square Feet
- Dimensions: 11X13
Family room
- Level: Main
- Area: 306 Square Feet
- Dimensions: 17X18
Foyer
- Level: Main
- Area: 42 Square Feet
- Dimensions: 6X7
Kitchen
- Level: Main
- Area: 169 Square Feet
- Dimensions: 13X13
Laundry
- Level: Main
- Area: 77 Square Feet
- Dimensions: 7X11
Recreation room
- Level: Basement
- Area: 1035 Square Feet
- Dimensions: 23X45
Heating
- Natural Gas, Forced Air
Cooling
- Central Air
Features
- Basement: Finished,Daylight
- Number of fireplaces: 1
- Fireplace features: Family Room
Interior area
- Total structure area: 3,884
- Total interior livable area: 1,942 sqft
- Finished area below ground: 1,942
Property
Parking
- Total spaces: 3
- Parking features: On Site, Garage Owned, Attached, Garage
- Attached garage spaces: 3
Accessibility
- Accessibility features: No Disability Access
Features
- Stories: 1
Lot
- Size: 1.01 Acres
- Dimensions: 155X378X89X343
Details
- Parcel number: 0426476004
- Special conditions: None
Construction
Type & style
- Home type: SingleFamily
- Property subtype: Single Family Residence
Materials
- Stone
Condition
- New construction: No
- Year built: 2022
Utilities & green energy
- Sewer: Septic Tank
- Water: Well
Community & neighborhood
Location
- Region: Spring Grove
- Subdivision: Fieldstone Ridge
HOA & financial
HOA
- Has HOA: Yes
- HOA fee: $200 annually
- Services included: Insurance
Other
Other facts
- Listing terms: Conventional
- Ownership: Fee Simple w/ HO Assn.
Price history
| Date | Event | Price |
|---|---|---|
| 8/1/2024 | Sold | $665,000$342/sqft |
Source: | ||
| 6/5/2024 | Contingent | $665,000$342/sqft |
Source: | ||
| 6/1/2024 | Listed for sale | $665,000+20.3%$342/sqft |
Source: | ||
| 6/8/2022 | Sold | $553,000$285/sqft |
Source: Public Record Report a problem | ||
Public tax history
| Year | Property taxes | Tax assessment |
|---|---|---|
| 2024 | $13,417 +2.8% | $177,355 +9.4% |
| 2023 | $13,048 +22.8% | $162,131 +37.7% |
| 2022 | $10,622 | $117,765 +84623% |
Find assessor info on the county website
Neighborhood: 60081
Nearby schools
GreatSchools rating
- 6/10Richmond Grade SchoolGrades: PK-5Distance: 4 mi
- 6/10Nippersink Middle SchoolGrades: 6-8Distance: 3.5 mi
- 8/10Richmond-Burton High SchoolGrades: 9-12Distance: 2.5 mi
Schools provided by the listing agent
- High: Richmond-Burton Community High S
- District: 2
Source: MRED as distributed by MLS GRID. This data may not be complete. We recommend contacting the local school district to confirm school assignments for this home.

Get pre-qualified for a loan
At Zillow Home Loans, we can pre-qualify you in as little as 5 minutes with no impact to your credit score.An equal housing lender. NMLS #10287.
Sell for more on Zillow
Get a free Zillow Showcase℠ listing and you could sell for .
$727,400
2% more+ $14,548
With Zillow Showcase(estimated)
$741,948
