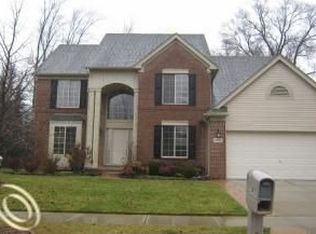Sold for $315,000
$315,000
3300 Devondale Rd, Rochester Hills, MI 48309
3beds
1,200sqft
Single Family Residence
Built in 1968
1.95 Acres Lot
$320,100 Zestimate®
$263/sqft
$2,093 Estimated rent
Home value
$320,100
$304,000 - $339,000
$2,093/mo
Zestimate® history
Loading...
Owner options
Explore your selling options
What's special
Beautiful ranch on nearly two acres in Rochester Hills! Nearly 2 acres! Beautiful back yard with nature abounds! Deer, turkey, fox, hawks, eagles for viewing makes you feel one with nature. All new windows and doors in '23, new floors and bathroom remodel in '21, and roof approximately 10 years old. Add in the climate conscious mini-split heat/cooling added in '21 and you can move in, relax, and simply enjoy this home with all the updates done for you! Along with the ranch comes a huge basement to enjoy more living area or storage. Basement has bathroom plumbing in ground and ready to be finished. Garage is oversized with an additional room on back (16’ x 16’) PLUS a shed - all having electricity. Make your dream man cave or she-shed! Fenced in area attached to back of house can be used for dog run. Come enjoy peaceful living, yet in the ideal location.
Zillow last checked: 8 hours ago
Listing updated: September 03, 2025 at 12:30am
Listed by:
Logan Mancini 248-670-8790,
Real Estate One-Oxford
Bought with:
Robert Brown
Keller Williams Paint Creek
Source: Realcomp II,MLS#: 20250008458
Facts & features
Interior
Bedrooms & bathrooms
- Bedrooms: 3
- Bathrooms: 1
- Full bathrooms: 1
Heating
- Hot Water, Natural Gas
Cooling
- Heat Pump
Appliances
- Included: Dishwasher, Free Standing Electric Range, Free Standing Refrigerator, Microwave
Features
- High Speed Internet
- Basement: Unfinished
- Has fireplace: Yes
- Fireplace features: Basement
Interior area
- Total interior livable area: 1,200 sqft
- Finished area above ground: 1,200
Property
Parking
- Total spaces: 1.5
- Parking features: Oneand Half Car Garage, Detached, Driveway, Oversized
- Garage spaces: 1.5
Features
- Levels: One
- Stories: 1
- Entry location: GroundLevel
- Patio & porch: Patio
- Pool features: None
Lot
- Size: 1.95 Acres
- Dimensions: 74.00 x 552.00
- Features: Wooded
Details
- Additional structures: Sheds
- Parcel number: 1532201025
- Special conditions: Short Sale No,Standard
Construction
Type & style
- Home type: SingleFamily
- Architectural style: Ranch
- Property subtype: Single Family Residence
Materials
- Vinyl Siding
- Foundation: Basement, Block, Poured
Condition
- New construction: No
- Year built: 1968
- Major remodel year: 2014
Utilities & green energy
- Sewer: Public Sewer
- Water: Public
Community & neighborhood
Location
- Region: Rochester Hills
- Subdivision: SUPRVR'S PLAT OF GRANT M JOHN'S SUB
Other
Other facts
- Listing agreement: Exclusive Right To Sell
- Listing terms: Cash,Conventional,FHA,Va Loan
Price history
| Date | Event | Price |
|---|---|---|
| 5/30/2025 | Sold | $315,000+0%$263/sqft |
Source: | ||
| 3/25/2025 | Pending sale | $314,999$262/sqft |
Source: | ||
| 3/8/2025 | Price change | $314,999-3.1%$262/sqft |
Source: | ||
| 2/8/2025 | Listed for sale | $324,999+91.3%$271/sqft |
Source: | ||
| 2/5/2014 | Sold | $169,900$142/sqft |
Source: | ||
Public tax history
| Year | Property taxes | Tax assessment |
|---|---|---|
| 2024 | -- | $123,360 +4.9% |
| 2023 | -- | $117,550 +6% |
| 2022 | -- | $110,940 +7.5% |
Find assessor info on the county website
Neighborhood: 48309
Nearby schools
GreatSchools rating
- 8/10Deerfield Elementary SchoolGrades: K-5Distance: 0.4 mi
- 5/10Avondale Middle SchoolGrades: 6-8Distance: 1 mi
- 7/10Avondale High SchoolGrades: 9-12Distance: 2.8 mi
Get a cash offer in 3 minutes
Find out how much your home could sell for in as little as 3 minutes with a no-obligation cash offer.
Estimated market value$320,100
Get a cash offer in 3 minutes
Find out how much your home could sell for in as little as 3 minutes with a no-obligation cash offer.
Estimated market value
$320,100
