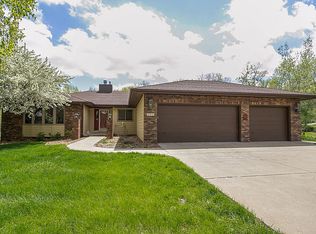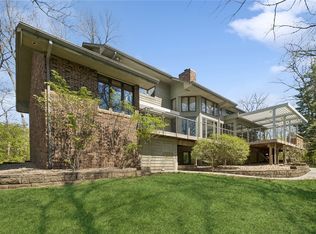Situated on a prime 2.35-acre wooded lot in WDM, this sprawling contemporary designed by renowned architect Ray Crites boasts sleek lines and open concept linear floor planâyouâve seen nothing like it! Built to suit the serious entertainer & art collector. Highlights: bank of south windows floods interior with nat light, glass walls, heated travertine floors, commercial grade kitchen w/ Viking/Sub Zero appl & large Butler Rm (w/ dumb waiter). The expansive, open-concept living areas extend the living/entertaining options outdoors w/ stone patio, lush landscaping, firepit, water features & total privacy. Perfect spot for future pool! Assessor has this as 2-story, yet lives like a ranch w/ 4 bedrms on main lvl and stairs leading down to the open-concept living/dining/kitchen areas & 5th bed/flex rm. The Master Suite has fab custom closet & coffee bar. Bedrms 2 & 3 are connected by a glass-floor loft! Bedrm 4 is ensuite. 4-car heated garage, Lutron lighting, irrigation & endless storage.
This property is off market, which means it's not currently listed for sale or rent on Zillow. This may be different from what's available on other websites or public sources.


