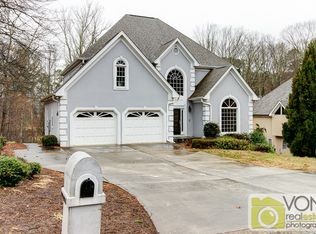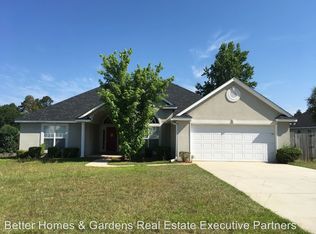Welcome to this beautiful home situated on a 0.53-acre lot, offering both elegance and convenience. As you enter through the two-story foyer, you'll be greeted by an open floor plan enriched with crown molding and hardwood flooring. The main level features a formal dining room, a spacious great room, and a kitchen that boasts granite countertops, stainless steel appliances, and a stylish backsplash. The eat-in kitchen overlooks a charming backyard with an outdoor wood-burning fireplace, perfect for relaxing evenings. The main floor also includes one bedroom and a full bath, ideal for guests or family members seeking privacy. Upstairs, you'll find the luxurious owner's suite with a private bath, along with two additional bedrooms that share a full bath. The convenience of an upstairs laundry room adds to the appeal of this well-designed home. Additional highlights include access to a large Olympic-style pool, making summer days enjoyable for the whole family. The home is conveniently located near Fort Gordon, shopping centers, and I-20, providing easy access to all your daily needs. Features: 4 Bedrooms 3 Full Baths Hardwood Flooring Granite Countertops Stainless Steel Appliances Eat-In Kitchen Outdoor Wood-Burning Fireplace Owner's Suite with Private Bath Upstairs Laundry Room Access to Olympic-Style Pool Close to Fort Gordon, Shopping, and I-20 Rental Terms & Requirements: Utilities & Maintenance: Renter is responsible for all utilities, including water and electricity, as well as lawn maintenance and garbage collection. Sprinklers: Must be operated during the growing season to keep grass healthy. Lease Terms: Minimum 12-month lease required. Move-In Costs: First month's rent and one month's security deposit due at signing. Pet Policy: Small pets welcome with a $300 non-refundable pet deposit and $50/month pet rent. Screening Requirements: Credit and background check required for each adult applicant. Minimum credit score of 640. Combined gross income must be at least 3x the monthly rent. Smoking Policy: No smoking allowed inside the home. Parking: No street parking allowed per HOA rules.
This property is off market, which means it's not currently listed for sale or rent on Zillow. This may be different from what's available on other websites or public sources.


