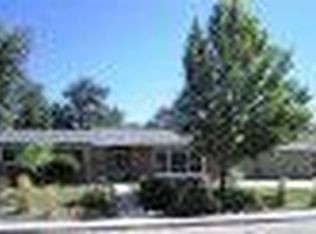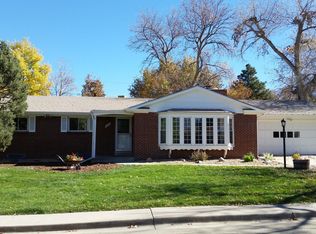Sold for $925,000
$925,000
3300 Moore Street, Wheat Ridge, CO 80033
4beds
2,567sqft
Single Family Residence
Built in 1960
0.3 Acres Lot
$955,600 Zestimate®
$360/sqft
$3,640 Estimated rent
Home value
$955,600
$898,000 - $1.02M
$3,640/mo
Zestimate® history
Loading...
Owner options
Explore your selling options
What's special
Looking for the perfect ranch in Applewood?Your search is over*Stunning,remodeled ranch nestled on .30 acre lot*Wonderful street in prime Applewood location*Walking distance to Crown Hill Park,Kestrel Pond & Wildlife Sanctuary!Just under 2,600 finished SF w 4 bedrm/3 baths*Expansive windows bring in incredible light*Classic, timeless updates w beautiful custom built-ins just add to the feel & ambiance of this wonderful home*You will love the main floor w designer lighting,extensive hardwd flrs,stone & tile*Spacious living rm w custom stone fireplace is flanked by beautiful bookshelves w small desk area*Generous dining rm has another custom built-in*Fantastic family rm off the main living area has huge window along w a lg. glass slider overlooking the expansive backyd*Impressive kitchen w skylight,beautiful cabinetry,fabulous tile backsplash,granite slab counters,breakfast nook & built-in pantry cabinets w pullout drawers*2 generous sized bedrms are located across the hall from the stunning,remodeled bathrm w designer lighting,double vanity,gorgeous subway tile in tub,octagon tile floor & more custom built-in cabinets for tons of storage*Primary suite has a great walkin closet,hardwd floors & striking ensuite w carrera marble shower&designer tile floor*Finished basement w another family/rec rm,lg.bedrm w desk area & egress window,awesome 3/4 bath w more designer finishes,lg. laundry rm w storage cabinet,utility room & storage area*Incredible outdoor patio w built-in gas grill,granite counters & built-in cabinetry for wonderful storage*This large covered patio is ideal for everyday living&entertaining*The expansive backyd is private & includes built-in storage attached to the home*More special features:O/S garage w builtin storage,Class 4 Impact rated 2017 roof,Sewer line 22',New electrical panel,New Refrigerator,Gas Range,newer sprinkler system&gutter guards*New Prospect Valley Elem school*Minutes 2 Clear Creek Crossing & Lifetime Fitness*HURRY, this will not last!
Zillow last checked: 8 hours ago
Listing updated: October 01, 2024 at 10:57am
Listed by:
Nancy Kunz 303-995-6943,
Legacy 100 Real Estate Partners LLC
Bought with:
Michael Suchoparek, 100041725
State 38 Real Estate Investment and Capital LLC
Source: REcolorado,MLS#: 8198876
Facts & features
Interior
Bedrooms & bathrooms
- Bedrooms: 4
- Bathrooms: 3
- Full bathrooms: 1
- 3/4 bathrooms: 2
- Main level bathrooms: 2
- Main level bedrooms: 3
Primary bedroom
- Description: Spacious Primary Bedroom W Large Walkin Closet
- Level: Main
Bedroom
- Description: 4th Bedroom With Desk Area And Large Closet
- Level: Basement
Bedroom
- Description: Secondary Bedroom With 2 Windows And More Hardwood Floors
- Level: Main
Bedroom
- Description: Great Secondary Bedroom W Hardwood Floors
- Level: Main
Primary bathroom
- Description: Beautiful Ensuite 3/4 Bath With Carrera Marble Tile
- Level: Main
Bathroom
- Description: Gorgeous Newly Remodeled Main Bath With Double Vanity & Designer Decor
- Level: Main
Bathroom
- Description: 3/4 Bath With Designer Tile And Finishes
- Level: Basement
Dining room
- Description: Large Dining Room With More Builtins & Large Window
- Level: Main
Family room
- Description: 2nd Family Room Or Rec Room W Plank Flooring
- Level: Basement
Family room
- Description: Main Floor Family Room Off Kitchen/Dining Area With Huge Slider & Expansive Window
- Level: Main
Kitchen
- Description: Custom Kitchen W Breakfast Area,Beautiful Cabinetry, Gas Cooktop & Designer Refrigerator
- Level: Main
Laundry
- Description: Large Laundry Area With Storage Cabinet
- Level: Basement
Living room
- Description: Huge Living Room W Custom Bookshelves And Stone Fireplace
- Level: Main
Utility room
- Description: Utility Room Off Hall
- Level: Basement
Heating
- Hot Water
Cooling
- Evaporative Cooling
Appliances
- Included: Cooktop, Dishwasher, Disposal, Double Oven, Dryer, Microwave, Refrigerator, Self Cleaning Oven, Washer
Features
- Built-in Features, Ceiling Fan(s), Entrance Foyer, Granite Counters, High Speed Internet, Open Floorplan, Pantry, Primary Suite, Smoke Free, Walk-In Closet(s)
- Flooring: Tile, Vinyl, Wood
- Windows: Double Pane Windows
- Basement: Crawl Space,Finished,Partial,Sump Pump
- Number of fireplaces: 1
- Fireplace features: Living Room
- Common walls with other units/homes: No Common Walls
Interior area
- Total structure area: 2,567
- Total interior livable area: 2,567 sqft
- Finished area above ground: 1,772
- Finished area below ground: 795
Property
Parking
- Total spaces: 2
- Parking features: Concrete
- Attached garage spaces: 2
Features
- Levels: One
- Stories: 1
- Patio & porch: Covered, Front Porch, Patio
- Exterior features: Private Yard
- Fencing: Full
Lot
- Size: 0.30 Acres
- Features: Landscaped, Level, Sprinklers In Front, Sprinklers In Rear
Details
- Parcel number: 049258
- Zoning: SFR
- Special conditions: Standard
Construction
Type & style
- Home type: SingleFamily
- Architectural style: Traditional
- Property subtype: Single Family Residence
Materials
- Brick, Wood Siding
- Foundation: Slab
- Roof: Composition
Condition
- Year built: 1960
Utilities & green energy
- Electric: 220 Volts
- Sewer: Public Sewer
- Water: Public
- Utilities for property: Cable Available, Electricity Connected, Internet Access (Wired), Natural Gas Available
Community & neighborhood
Security
- Security features: Carbon Monoxide Detector(s), Smoke Detector(s)
Location
- Region: Wheat Ridge
- Subdivision: Applewood/Rolling Hills
Other
Other facts
- Listing terms: Cash,Conventional,VA Loan
- Ownership: Corporation/Trust
- Road surface type: Paved
Price history
| Date | Event | Price |
|---|---|---|
| 6/3/2025 | Listing removed | $4,000$2/sqft |
Source: Zillow Rentals Report a problem | ||
| 5/16/2025 | Price change | $4,000-4.8%$2/sqft |
Source: Zillow Rentals Report a problem | ||
| 4/15/2025 | Listed for rent | $4,200$2/sqft |
Source: Zillow Rentals Report a problem | ||
| 3/7/2024 | Sold | $925,000+2.8%$360/sqft |
Source: | ||
| 2/19/2024 | Pending sale | $899,900$351/sqft |
Source: | ||
Public tax history
| Year | Property taxes | Tax assessment |
|---|---|---|
| 2024 | $4,695 +14.5% | $49,338 |
| 2023 | $4,102 -1.5% | $49,338 +16.3% |
| 2022 | $4,164 +28.5% | $42,412 -2.8% |
Find assessor info on the county website
Neighborhood: 80033
Nearby schools
GreatSchools rating
- 7/10Prospect Valley Elementary SchoolGrades: K-5Distance: 0.4 mi
- 5/10Everitt Middle SchoolGrades: 6-8Distance: 0.7 mi
- 7/10Wheat Ridge High SchoolGrades: 9-12Distance: 0.6 mi
Schools provided by the listing agent
- Elementary: Prospect Valley
- Middle: Everitt
- High: Wheat Ridge
- District: Jefferson County R-1
Source: REcolorado. This data may not be complete. We recommend contacting the local school district to confirm school assignments for this home.
Get a cash offer in 3 minutes
Find out how much your home could sell for in as little as 3 minutes with a no-obligation cash offer.
Estimated market value$955,600
Get a cash offer in 3 minutes
Find out how much your home could sell for in as little as 3 minutes with a no-obligation cash offer.
Estimated market value
$955,600

