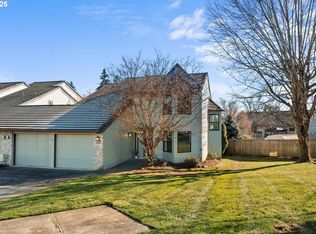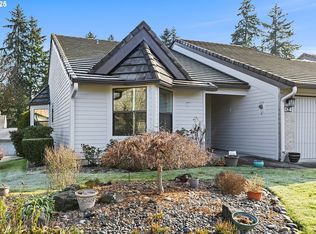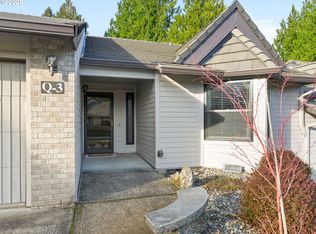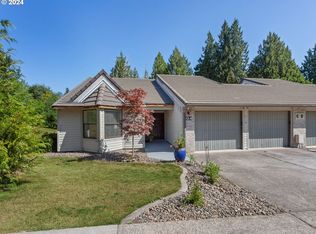Sold
$570,000
3300 NE 164th St APT P2, Ridgefield, WA 98642
4beds
2,984sqft
Residential, Condominium, Townhouse
Built in 1991
-- sqft lot
$560,500 Zestimate®
$191/sqft
$3,459 Estimated rent
Home value
$560,500
$527,000 - $594,000
$3,459/mo
Zestimate® history
Loading...
Owner options
Explore your selling options
What's special
Ultra rare & stunning 3 level Vista Terrace Condo! Located in the heart of Mount Vista is this 4 bed/4 full bath 2984 sq ft condo that backs peaceful, beautiful wooded green space. Main level features den/bedroom, full bath w/washer/dryer, kitchen, living room & dining room. French doors from the bright & cheery vaulted living room lead to an enormous well maintained deck to enjoy the wooded view. 2 spacious primary bedrooms w/private, updated bathrooms on upper level. Daylight basement is the incredible bonus in this home, complete with a cleverly executed theatre room, cedar sauna, bedroom, full bath, wet bar and massive family room area w/ propane fireplace & double doors to covered patio. Theatre room features walls covered in rich ultra suede & speaker cloth for the ultimate cozy entertainment experience. The amount of storage in this unit is insanely abundant! 2 car garage accessible from main level. Driveway one of the largest in the complex - Can park appx 6 cars here! Brand new siding/paint/gutters + windows. 1 garage wall is the only shared wall in this condo. W/in appx 1/2 mile walking distance to WSU Campus. Easy commute to I5/I205, shopping & Legacy Hospital. Did we mention the HOA offers a combo pickleball/tennis court?!
Zillow last checked: 8 hours ago
Listing updated: May 27, 2025 at 08:28am
Listed by:
Deanna Frasier 360-624-0848,
Berkshire Hathaway HomeServices NW Real Estate
Bought with:
Charlotte Lien, 2231
Windermere Northwest Living
Source: RMLS (OR),MLS#: 745477003
Facts & features
Interior
Bedrooms & bathrooms
- Bedrooms: 4
- Bathrooms: 4
- Full bathrooms: 4
- Main level bathrooms: 1
Primary bedroom
- Features: Bathroom, Ceiling Fan, Closet
- Level: Upper
Bedroom 2
- Features: Bathroom, Closet
- Level: Upper
Bedroom 3
- Features: French Doors, Hardwood Floors, Closet
- Level: Main
Dining room
- Features: Hardwood Floors
- Level: Main
Family room
- Features: Fireplace, Patio, Wet Bar
- Level: Lower
Kitchen
- Features: Builtin Refrigerator, Dishwasher, Disposal, Garden Window, Microwave, Pantry, Trash Compactor, Builtin Oven, Tile Floor
- Level: Main
Living room
- Features: Fireplace, French Doors, Hardwood Floors, Vaulted Ceiling
- Level: Main
Heating
- Forced Air, Fireplace(s)
Cooling
- Central Air, Heat Pump
Appliances
- Included: Built In Oven, Built-In Refrigerator, Cooktop, Dishwasher, Disposal, Microwave, Plumbed For Ice Maker, Trash Compactor, Washer/Dryer, Electric Water Heater, Tank Water Heater
Features
- Soaking Tub, Vaulted Ceiling(s), Bathroom, Closet, Wet Bar, Pantry, Ceiling Fan(s)
- Flooring: Hardwood, Tile, Wall to Wall Carpet
- Doors: French Doors
- Windows: Double Pane Windows, Vinyl Frames, Garden Window(s)
- Basement: Daylight,Finished,Full
- Number of fireplaces: 2
- Fireplace features: Electric, Propane
Interior area
- Total structure area: 2,984
- Total interior livable area: 2,984 sqft
Property
Parking
- Total spaces: 2
- Parking features: Driveway, Garage Door Opener, Attached
- Attached garage spaces: 2
- Has uncovered spaces: Yes
Accessibility
- Accessibility features: Garage On Main, Ground Level, Main Floor Bedroom Bath, Utility Room On Main, Accessibility
Features
- Stories: 3
- Patio & porch: Covered Patio, Deck, Patio
- Exterior features: Yard
- Has view: Yes
- View description: Park/Greenbelt, Trees/Woods
Lot
- Features: Greenbelt
Details
- Additional structures: HomeTheater
- Parcel number: 117769204
- Other equipment: Home Theater
Construction
Type & style
- Home type: Townhouse
- Property subtype: Residential, Condominium, Townhouse
Materials
- Brick, Cement Siding
- Roof: Tile
Condition
- Resale
- New construction: No
- Year built: 1991
Utilities & green energy
- Sewer: Public Sewer
- Water: Public
Community & neighborhood
Location
- Region: Ridgefield
- Subdivision: Vista Terrace Condominiums
HOA & financial
HOA
- Has HOA: Yes
- HOA fee: $495 monthly
- Amenities included: Exterior Maintenance, Insurance, Maintenance Grounds, Management, Sewer, Tennis Court, Water
Other
Other facts
- Listing terms: Cash,Conventional,VA Loan
Price history
| Date | Event | Price |
|---|---|---|
| 5/27/2025 | Sold | $570,000-4.2%$191/sqft |
Source: | ||
| 4/28/2025 | Pending sale | $595,000$199/sqft |
Source: | ||
| 4/11/2025 | Contingent | $595,000$199/sqft |
Source: | ||
| 3/31/2025 | Price change | $595,000-4.8%$199/sqft |
Source: | ||
| 2/20/2025 | Listed for sale | $624,999+144.2%$209/sqft |
Source: | ||
Public tax history
| Year | Property taxes | Tax assessment |
|---|---|---|
| 2024 | $5,068 +18.7% | $531,912 +9.7% |
| 2023 | $4,271 -6.2% | $484,921 +0.8% |
| 2022 | $4,553 -7.1% | $480,920 +8.8% |
Find assessor info on the county website
Neighborhood: Mount Vista
Nearby schools
GreatSchools rating
- 6/10South Ridge Elementary SchoolGrades: K-4Distance: 2.4 mi
- 6/10View Ridge Middle SchoolGrades: 7-8Distance: 4.8 mi
- 7/10Ridgefield High SchoolGrades: 9-12Distance: 5.3 mi
Schools provided by the listing agent
- Elementary: South Ridge
- Middle: View Ridge
- High: Ridgefield
Source: RMLS (OR). This data may not be complete. We recommend contacting the local school district to confirm school assignments for this home.
Get a cash offer in 3 minutes
Find out how much your home could sell for in as little as 3 minutes with a no-obligation cash offer.
Estimated market value
$560,500



