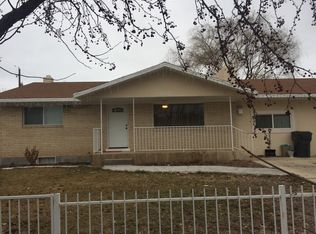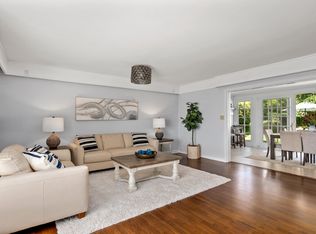Closed
$8,800,000
3300 Pacific Heights Rd, Honolulu, HI 96813
4beds
6,710sqft
Single Family Residence
Built in 1973
-- sqft lot
$8,387,500 Zestimate®
$1,311/sqft
$5,685 Estimated rent
Home value
$8,387,500
$7.80M - $9.06M
$5,685/mo
Zestimate® history
Loading...
Owner options
Explore your selling options
What's special
This architectural masterpiece by Vladimir Ossipoff is the ultimate ridgetop sanctuary in Honolulu. Sited on over eight acres, the property offers breathtaking 360-degree views of the azure ocean, verdant mountains, and iconic Diamond Head. Complete privacy and tranquility can be yours just 10 minutes from Downtown, and a short drive from the International Airport. The scenic approach takes you through a beautiful enclave with fully integrated underground utilities. Upon entering the gate and gliding along the fragrant, tree-lined driveway, you’ll catch an enchanting glimpse of the museum-quality home amidst stunning landscaping. A dramatic foyer, vaulted ceilings, multiple lanai areas, stylish renovated kitchen, natural wood throughout, and baths with floor-to-ceiling glass define the home. The long tropical pool with waterfall is like a dream for exercise and play. Home square footages differ from tax records. A secluded gym, detached office, and separate 15,165 sq.ft. property with guest cottage [TMK (1)2-2-038-004 zoned R-10] are included in this jaw-dropping estate.
Zillow last checked: 8 hours ago
Listing updated: November 14, 2024 at 12:18pm
Listed by:
Douglas Shanefield 808-593-6475,
Coldwell Banker Realty,
Vicki P Hossellman 808-351-3833,
Coldwell Banker Realty
Bought with:
Sisi M Takaki, RB-21987
Hawaii Modern Realty
Source: HiCentral MLS,MLS#: 202420541
Facts & features
Interior
Bedrooms & bathrooms
- Bedrooms: 4
- Bathrooms: 5
- Full bathrooms: 4
- 1/2 bathrooms: 1
Features
- Bedroom on Main Level, Full Bath on Main Level
- Flooring: Hardwood, Marble
Interior area
- Total structure area: 8,234
- Total interior livable area: 6,710 sqft
Property
Parking
- Total spaces: 4
- Parking features: Boat, Carport, Driveway, Three or more Spaces
- Has carport: Yes
Features
- Levels: Two
- Stories: 2
- Exterior features: Landscaping
- Pool features: Heated, In Ground, Pool/Spa Combo
- Fencing: Fenced,Wall
- Has view: Yes
- View description: Canal, Coastline, City, Golf Course, Garden, Mountain(s), Ocean, Sunset, Sunrise
- Has water view: Yes
- Water view: Canal,Coastline,Ocean
- Frontage type: Conservation,Preservation
Lot
- Features: Cul-De-Sac, Rim Lot, Wooded, Level, Steep Slope
- Topography: Level,Other,Rolling,Sloping,Terraced
Details
- Additional structures: Workshop
- Parcel number: 1220380010000
- Zoning description: 61 - P-1 Restricted Preservatio
- Special conditions: None
Construction
Type & style
- Home type: SingleFamily
- Architectural style: Detached,Multiplex
- Property subtype: Single Family Residence
Materials
- Other, Wood Frame
Condition
- Excellent,Updated/Remodeled
- New construction: No
- Year built: 1973
Utilities & green energy
- Water: Public
- Utilities for property: Cable Available, Electricity Available, High Speed Internet Available, Other, Phone Available, Sewer Available, Underground Utilities, Water Available
Community & neighborhood
Community
- Community features: Deck/Porch, Other, Patio, Storage Facilities
Location
- Region: Honolulu
- Subdivision: Pacific Heights
Price history
| Date | Event | Price |
|---|---|---|
| 11/14/2024 | Sold | $8,800,000$1,311/sqft |
Source: | ||
| 10/1/2024 | Contingent | $8,800,000$1,311/sqft |
Source: | ||
| 9/23/2024 | Listed for sale | $8,800,000$1,311/sqft |
Source: | ||
| 9/10/2024 | Contingent | $8,800,000$1,311/sqft |
Source: | ||
| 9/9/2024 | Listed for sale | $8,800,000+89.2%$1,311/sqft |
Source: | ||
Public tax history
| Year | Property taxes | Tax assessment |
|---|---|---|
| 2025 | -- | $4,065,500 +131.8% |
| 2024 | $6,524 -4.9% | $1,754,200 -5.2% |
| 2023 | $6,860 +10.2% | $1,850,200 +10.9% |
Find assessor info on the county website
Neighborhood: Pacific Heights
Nearby schools
GreatSchools rating
- 6/10Pauoa Elementary SchoolGrades: PK-5Distance: 0.9 mi
- 5/10Prince David Kawananakoa Middle SchoolGrades: 6-8Distance: 1.2 mi
- 8/10President Theodore Roosevelt High SchoolGrades: 9-12Distance: 1.4 mi
Schools provided by the listing agent
- Elementary: Pauoa
- Middle: Kawananakoa
- High: Roosevelt
Source: HiCentral MLS. This data may not be complete. We recommend contacting the local school district to confirm school assignments for this home.
Sell for more on Zillow
Get a free Zillow Showcase℠ listing and you could sell for .
$8,387,500
2% more+ $168K
With Zillow Showcase(estimated)
$8,555,250
