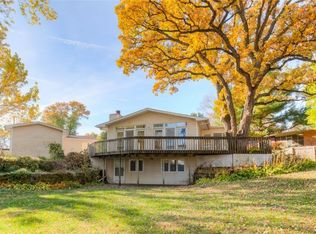Sold for $258,000
Zestimate®
$258,000
3300 SW 35th St, Des Moines, IA 50321
3beds
1,628sqft
Single Family Residence
Built in 1957
0.35 Acres Lot
$258,000 Zestimate®
$158/sqft
$2,024 Estimated rent
Home value
$258,000
$245,000 - $271,000
$2,024/mo
Zestimate® history
Loading...
Owner options
Explore your selling options
What's special
Welcome to this beautifully updated 3-bedroom ranch home located just off Park Avenue and in a desirable, walkable neighborhood just steps away from several schools and minutes from shopping and dining. Enjoy the warmth of abundant natural light pouring in through the large windows, a cozy fireplace in the main living space, and a bright, modern white kitchen that’s been tastefully updated. Convenience meets function with the main floor laundry and a spacious mudroom off the 2-car attached garage. The 2-car detached garage is perfect for extra vehicles, hobbies, or a workshop and it has AC. The backyard boasts a paved patio, newer paved driveway, new landscaping, new boards on the side deck, alarm system and exterior cameras. New interior doors and new front entry door. Don’t miss this well-maintained, move-in-ready gem that offers comfort, security, and style, all in a fantastic location.
Zillow last checked: 8 hours ago
Listing updated: November 02, 2025 at 09:38am
Listed by:
Marilyn Cline (515)210-8243,
Peoples Company,
Ludwig, Kalen N 515-402-3169,
Peoples Company
Bought with:
Scott Remsburg
Venture Management Consultants Inc.
Source: DMMLS,MLS#: 721726 Originating MLS: Des Moines Area Association of REALTORS
Originating MLS: Des Moines Area Association of REALTORS
Facts & features
Interior
Bedrooms & bathrooms
- Bedrooms: 3
- Bathrooms: 2
- Full bathrooms: 2
- Main level bedrooms: 3
Heating
- Forced Air, Gas, Natural Gas
Cooling
- Central Air
Appliances
- Included: Dryer, Dishwasher, Microwave, Refrigerator, Stove, Washer
- Laundry: Main Level
Features
- Dining Area, Eat-in Kitchen, Fireplace, Window Treatments
- Flooring: Laminate
- Basement: Finished,Walk-Out Access
- Number of fireplaces: 1
- Fireplace features: Electric, Fireplace Screen
Interior area
- Total structure area: 1,628
- Total interior livable area: 1,628 sqft
- Finished area below ground: 716
Property
Parking
- Total spaces: 2
- Parking features: Attached, Detached, Garage, Two Car Garage
- Attached garage spaces: 2
Accessibility
- Accessibility features: Grab Bars, Low Threshold Shower
Features
- Levels: One
- Stories: 1
- Patio & porch: Deck, Open, Patio
- Exterior features: Deck, Fence, Patio
- Fencing: Wood,Partial
Lot
- Size: 0.35 Acres
- Dimensions: 95 x 160
- Features: Rectangular Lot
Details
- Parcel number: 01004023000000
- Zoning: Res
Construction
Type & style
- Home type: SingleFamily
- Architectural style: Ranch
- Property subtype: Single Family Residence
Materials
- Cement Siding, See Remarks
- Foundation: Block
- Roof: Asphalt,Shingle
Condition
- Year built: 1957
Utilities & green energy
- Sewer: Public Sewer
- Water: Public
Community & neighborhood
Security
- Security features: Smoke Detector(s)
Community
- Community features: Sidewalks
Location
- Region: Des Moines
Other
Other facts
- Listing terms: Cash,Conventional,VA Loan
- Road surface type: Concrete
Price history
| Date | Event | Price |
|---|---|---|
| 10/31/2025 | Sold | $258,000-12.5%$158/sqft |
Source: | ||
| 9/16/2025 | Pending sale | $295,000$181/sqft |
Source: | ||
| 9/2/2025 | Listed for sale | $295,000$181/sqft |
Source: | ||
| 9/2/2025 | Pending sale | $295,000$181/sqft |
Source: | ||
| 8/27/2025 | Price change | $295,000-4.8%$181/sqft |
Source: | ||
Public tax history
| Year | Property taxes | Tax assessment |
|---|---|---|
| 2024 | $4,768 +28% | $252,800 |
| 2023 | $3,726 +0.8% | $252,800 +51.4% |
| 2022 | $3,696 -5.6% | $167,000 |
Find assessor info on the county website
Neighborhood: Southwestern Hills
Nearby schools
GreatSchools rating
- 3/10Jefferson Elementary SchoolGrades: K-5Distance: 0.9 mi
- 3/10Brody Middle SchoolGrades: 6-8Distance: 0.7 mi
- 1/10Lincoln High SchoolGrades: 9-12Distance: 2.1 mi
Schools provided by the listing agent
- District: Des Moines Independent
Source: DMMLS. This data may not be complete. We recommend contacting the local school district to confirm school assignments for this home.

Get pre-qualified for a loan
At Zillow Home Loans, we can pre-qualify you in as little as 5 minutes with no impact to your credit score.An equal housing lender. NMLS #10287.
