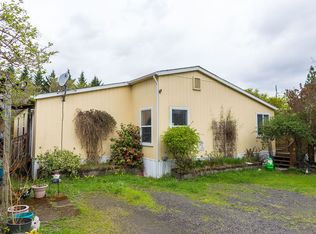Updated vintage farmhouse on 9.1 acres! Amazing newer 30x48 shop w/barn doors, concrete floor, ductless heat pump, woodstove, lean-to, possible RV storage & power. Large back deck, garage & shop area, tool & well sheds, huge graveled parking area, raised garden beds, mostly level/some gentle sloping land. 4 BD, 1 BA, 1500+sf, attic space, some oak & original Douglas fir floors, butcher block counter tops & bar, small loft area, enclosed sun porch/laundry area, charming built-ins & more!
This property is off market, which means it's not currently listed for sale or rent on Zillow. This may be different from what's available on other websites or public sources.
