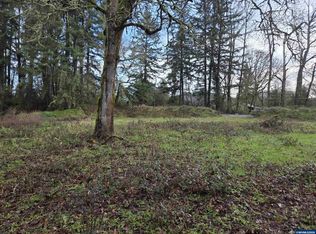A modern Country Estate! On 1.75 acre! Backing in to the Santiam river ravine! Custom built and so gently lived in Home that it feels like a New Home. The finishes distinguish it: A spacious living room, a chefs kitchen with hickory cabinets, quartz counter-tops, formal dining, main suite with bay window,two walk in closets, double sinks, soaking tub and separate shower. Over-sized bonus room with plumbing in place for a wet bar.Enjoy a private patio and backyard. Energy efficient heat pump. New ATT Septic.
This property is off market, which means it's not currently listed for sale or rent on Zillow. This may be different from what's available on other websites or public sources.
