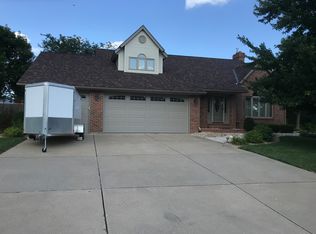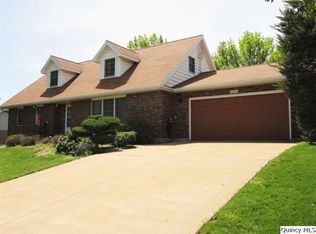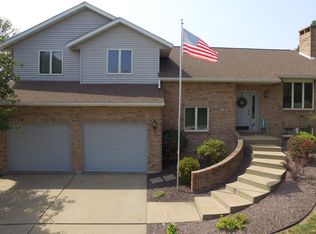Beautiful full brick home in Chapel Valley Estates. 5 bedrooms, 3 baths, large closets, 2 are walk-in. One of the 5 bedrooms has wallpaper. The other 4 are painted walls. Nice woodwork and interior wood doors. All 4 Exterior doors are steel. Oversized 2 car garage with work bench in back, patio, 2 decks, fenced dog run. Large lot, on a. Cul de Sac. Basement is ready to finish with sheet rocked walls. Additional storage in attic with pull-down stairway. Whole house attic fan, wood casement windows. Built-in ironing board, deep sink, and closet in laundry/utility room between kitchen and garage. Sunroom has baseboard heat so it can be used year-round.
This property is off market, which means it's not currently listed for sale or rent on Zillow. This may be different from what's available on other websites or public sources.



