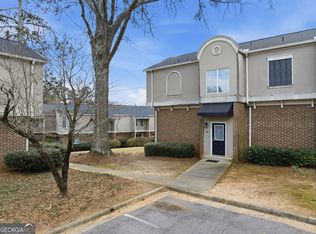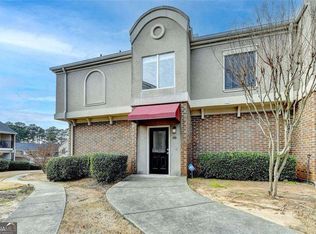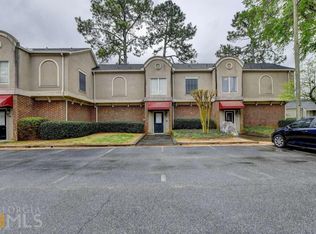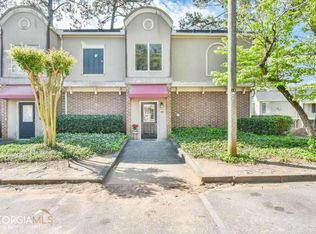Closed
$250,000
3301 Henderson Mill Rd APT C6, Atlanta, GA 30341
4beds
1,917sqft
Condominium
Built in 1969
-- sqft lot
$247,100 Zestimate®
$130/sqft
$2,286 Estimated rent
Home value
$247,100
$230,000 - $267,000
$2,286/mo
Zestimate® history
Loading...
Owner options
Explore your selling options
What's special
The perfect location!!!! This gated 4bedroom 3bath townhome has 3 floors with hardwood Floors, no carpet. Tiled bathroom floors and shower walls. Master Bedroom has walk-in closets, glass shower and hard surface countertops. Two additional large bedrooms share the glass shower/tub combo. Main level open concept kitchen with 2-year-old SS appliances, granite countertops with backsplash, country sink, digital lighting under the white cabinets. Custom pantry and 2-year-old washer and dryer in the hallway. Open concept dining room and living room has access to the balcony looking over the huge green grass yard. There's a half bath with plenty of storage. The basement has the 4th bedroom and access to the concrete patio. This gated community has a pool and tennis courts, also it's the perfect location for schools, shopping, restaurants, public transit, interstate, sidewalks, parks, hospital. Seller is offering, home warranty, and washer and dryer. This is a must-see property!!!!
Zillow last checked: 8 hours ago
Listing updated: February 24, 2024 at 07:01am
Listed by:
Hayden Manswell +14046452450,
Keller Williams Realty
Bought with:
Victor Collins, 374092
Source: GAMLS,MLS#: 10241937
Facts & features
Interior
Bedrooms & bathrooms
- Bedrooms: 4
- Bathrooms: 3
- Full bathrooms: 2
- 1/2 bathrooms: 1
Heating
- Central, Forced Air, Natural Gas, Hot Water
Cooling
- Ceiling Fan(s), Central Air, Electric
Appliances
- Included: Dishwasher, Dryer, Refrigerator, Gas Water Heater, Microwave, Stainless Steel Appliance(s)
- Laundry: In Kitchen, In Hall
Features
- Split Foyer, Tile Bath, Walk-In Closet(s)
- Flooring: Hardwood, Tile
- Basement: Interior Entry,Exterior Entry,Finished,Full
- Attic: Pull Down Stairs
- Has fireplace: No
Interior area
- Total structure area: 1,917
- Total interior livable area: 1,917 sqft
- Finished area above ground: 1,458
- Finished area below ground: 459
Property
Parking
- Parking features: Over 1 Space per Unit, Assigned
Features
- Levels: Three Or More
- Stories: 3
Lot
- Size: 871.20 sqft
- Features: Corner Lot, Level, Open Lot
Details
- Parcel number: 18 285 15 016
Construction
Type & style
- Home type: Condo
- Architectural style: Brick 3 Side,Traditional
- Property subtype: Condominium
Materials
- Brick, Stucco
- Roof: Composition
Condition
- Resale
- New construction: No
- Year built: 1969
Details
- Warranty included: Yes
Utilities & green energy
- Sewer: Public Sewer
- Water: Public
- Utilities for property: Cable Available, Electricity Available, High Speed Internet, Natural Gas Available, Sewer Connected, Phone Available, Water Available
Community & neighborhood
Community
- Community features: Clubhouse, Fitness Center, Gated, Near Public Transport, Park, Playground, Pool, Walk To Schools, Near Shopping, Sidewalks, Street Lights
Location
- Region: Atlanta
- Subdivision: HENDERSON PARK
HOA & financial
HOA
- Has HOA: Yes
- HOA fee: $463 annually
- Services included: Maintenance Structure, Maintenance Grounds, Pest Control, Reserve Fund, Sewer, Swimming, Trash, Tennis
Other
Other facts
- Listing agreement: Exclusive Right To Sell
Price history
| Date | Event | Price |
|---|---|---|
| 2/23/2024 | Sold | $250,000$130/sqft |
Source: | ||
| 2/7/2024 | Pending sale | $250,000$130/sqft |
Source: | ||
| 2/7/2024 | Contingent | $250,000$130/sqft |
Source: | ||
| 1/23/2024 | Price change | $250,000-13.8%$130/sqft |
Source: | ||
| 1/19/2024 | Listed for sale | $290,000$151/sqft |
Source: | ||
Public tax history
| Year | Property taxes | Tax assessment |
|---|---|---|
| 2025 | -- | $98,240 +5.1% |
| 2024 | $4,138 -0.4% | $93,480 -0.3% |
| 2023 | $4,156 +24.4% | $93,800 +24.1% |
Find assessor info on the county website
Neighborhood: 30341
Nearby schools
GreatSchools rating
- 4/10Pleasantdale Elementary SchoolGrades: PK-5Distance: 0.9 mi
- 5/10Henderson Middle SchoolGrades: 6-8Distance: 1.1 mi
- 7/10Lakeside High SchoolGrades: 9-12Distance: 3.3 mi
Schools provided by the listing agent
- Elementary: Pleasantdale
- Middle: Henderson
- High: Lakeside
Source: GAMLS. This data may not be complete. We recommend contacting the local school district to confirm school assignments for this home.
Get a cash offer in 3 minutes
Find out how much your home could sell for in as little as 3 minutes with a no-obligation cash offer.
Estimated market value
$247,100



