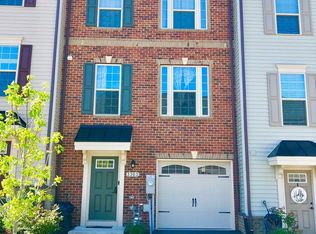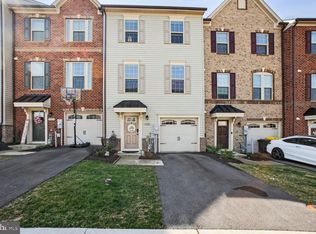Sold for $540,000
$540,000
3301 Laurel Hill Rd, Hanover, MD 21076
3beds
1,960sqft
Townhouse
Built in 2020
1,925 Square Feet Lot
$539,300 Zestimate®
$276/sqft
$2,952 Estimated rent
Home value
$539,300
$502,000 - $582,000
$2,952/mo
Zestimate® history
Loading...
Owner options
Explore your selling options
What's special
Welcome to this exceptionally maintained end unit townhome in Parkside, an amenity rich community featuring clubhouse with well-equipped fitness center, meeting/party rooms, walking trails, resort style outdoor pool, dog walking stations, and tot lots and playgrounds. Loads of natural light is offered by an abundance of side windows only offered with end units, and this home is also perfectly situated against a scenic wooded backdrop! Step inside to an open entryway with convenient half bath and entry level living area serving as a versatile space, easily adaptable as 4th bedroom or home office, and featuring sliding glass door access to the backyard paver patio, extending the living space outdoors. The main level living area offers a seamless flow from the bright and airy living room into the kitchen, boasting abundant cabinetry for ample storage and large central island with sink, perfect for meal prep, casual dining, and large gatherings. Sliding glass door leads to an oversized, expansive composite deck, offering scenic views of the woods beyond, along with an electric awning allowing for use of the deck in any weather. Two spacious bedrooms, a convenient laundry closet with shelving, and hall bath decorated with light blue pastel tones complete the upper level, along with an owner’s suite with views of the woods, walk-in closet, and en-suite full bath with two windows filling the space with natural light, two sink vanity, and shower with dual showerheads. Updates include paver patio, ceiling fans in all of the bedrooms, dishwasher, upgraded plumbing, garage shelving, custom paints, Closet America organizers, top to bottom custom blinds, and refreshed landscaping.
Zillow last checked: 8 hours ago
Listing updated: April 04, 2025 at 07:38am
Listed by:
Marcie Gatton 443-223-9296,
Redfin Corp
Bought with:
Sonia Graham, 658206
JPAR Maryland Living
Source: Bright MLS,MLS#: MDAA2103490
Facts & features
Interior
Bedrooms & bathrooms
- Bedrooms: 3
- Bathrooms: 3
- Full bathrooms: 2
- 1/2 bathrooms: 1
- Main level bathrooms: 1
Basement
- Area: 0
Heating
- Forced Air, Natural Gas
Cooling
- Central Air, Electric
Appliances
- Included: Microwave, Oven/Range - Gas, Refrigerator, Stainless Steel Appliance(s), Dishwasher, Disposal, Dryer, Exhaust Fan, Ice Maker, Washer, Gas Water Heater
- Laundry: Upper Level
Features
- Bathroom - Stall Shower, Bathroom - Tub Shower, Ceiling Fan(s), Open Floorplan, Kitchen - Gourmet, Kitchen Island, Kitchen - Table Space, Pantry, Primary Bath(s), Recessed Lighting, Upgraded Countertops, Walk-In Closet(s), 9'+ Ceilings, Dry Wall, Vaulted Ceiling(s)
- Flooring: Carpet, Luxury Vinyl
- Doors: Sliding Glass
- Windows: Screens, Sliding, Window Treatments
- Has basement: No
- Has fireplace: No
Interior area
- Total structure area: 1,960
- Total interior livable area: 1,960 sqft
- Finished area above ground: 1,960
- Finished area below ground: 0
Property
Parking
- Total spaces: 1
- Parking features: Garage Door Opener, Driveway, Attached
- Attached garage spaces: 1
- Has uncovered spaces: Yes
Accessibility
- Accessibility features: None
Features
- Levels: Three
- Stories: 3
- Patio & porch: Deck, Patio
- Exterior features: Rain Gutters, Sidewalks
- Pool features: None
- Has view: Yes
- View description: Trees/Woods
Lot
- Size: 1,925 sqft
Details
- Additional structures: Above Grade, Below Grade
- Parcel number: 020442090250302
- Zoning: DR
- Special conditions: Standard
Construction
Type & style
- Home type: Townhouse
- Architectural style: Colonial
- Property subtype: Townhouse
Materials
- Vinyl Siding
- Foundation: Other
- Roof: Architectural Shingle
Condition
- New construction: No
- Year built: 2020
Utilities & green energy
- Sewer: Public Sewer
- Water: Public
Community & neighborhood
Security
- Security features: Fire Sprinkler System
Location
- Region: Hanover
- Subdivision: Parkside
HOA & financial
HOA
- Has HOA: Yes
- HOA fee: $101 monthly
- Amenities included: Clubhouse, Common Grounds, Fitness Center, Jogging Path, Meeting Room, Party Room, Pool, Tot Lots/Playground
- Services included: All Ground Fee, Common Area Maintenance, Lawn Care Front, Lawn Care Rear, Lawn Care Side, Maintenance Grounds, Management, Pool(s), Recreation Facility
- Association name: PARKSIDE RESIDENTIAL HOA
Other
Other facts
- Listing agreement: Exclusive Right To Sell
- Listing terms: Cash,Conventional,FHA,VA Loan
- Ownership: Fee Simple
Price history
| Date | Event | Price |
|---|---|---|
| 3/31/2025 | Sold | $540,000+1.9%$276/sqft |
Source: | ||
| 3/23/2025 | Pending sale | $530,000$270/sqft |
Source: | ||
| 3/3/2025 | Contingent | $530,000$270/sqft |
Source: | ||
| 2/28/2025 | Listed for sale | $530,000+32.9%$270/sqft |
Source: | ||
| 6/23/2020 | Sold | $398,825$203/sqft |
Source: Public Record Report a problem | ||
Public tax history
| Year | Property taxes | Tax assessment |
|---|---|---|
| 2025 | -- | $446,300 +5.2% |
| 2024 | $4,647 +5.7% | $424,400 +5.4% |
| 2023 | $4,395 +10.5% | $402,500 +5.8% |
Find assessor info on the county website
Neighborhood: 21076
Nearby schools
GreatSchools rating
- 2/10Meade Heights Elementary SchoolGrades: PK-5Distance: 2 mi
- 5/10MacArthur Middle SchoolGrades: 6-8Distance: 0.9 mi
- 3/10Meade High SchoolGrades: 9-12Distance: 0.9 mi
Schools provided by the listing agent
- Elementary: Pershing Hill
- Middle: Macarthur
- High: Meade
- District: Anne Arundel County Public Schools
Source: Bright MLS. This data may not be complete. We recommend contacting the local school district to confirm school assignments for this home.
Get a cash offer in 3 minutes
Find out how much your home could sell for in as little as 3 minutes with a no-obligation cash offer.
Estimated market value$539,300
Get a cash offer in 3 minutes
Find out how much your home could sell for in as little as 3 minutes with a no-obligation cash offer.
Estimated market value
$539,300

