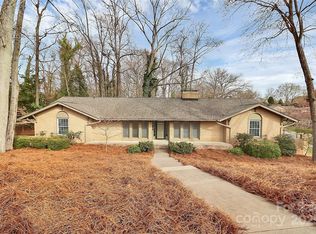Closed
$1,508,000
3301 Mountainbrook Rd, Charlotte, NC 28210
4beds
3,450sqft
Single Family Residence
Built in 1958
0.5 Acres Lot
$1,492,900 Zestimate®
$437/sqft
$3,758 Estimated rent
Home value
$1,492,900
$1.39M - $1.61M
$3,758/mo
Zestimate® history
Loading...
Owner options
Explore your selling options
What's special
Experience this modern luxury home situated on .5 acre corner lot that has the feel of a California and Austin style home. Gourmet kitchen with a large island, stainless steel appliances and custom cabinetry. The Kitchen opens to the Dining Area overlooking the front yard and spacious Family Room. The Family Room has sliding glass doors that open to the fabulous backyard. The secondary bedrooms are on the front/middle of the house and primary suite on the back. Primary Suite overlooks the beautiful backyard, large closet which could also include an office and a beautiful large primary bathroom suite. This home provides an abundance of sunlight , gorgeous hardwood flooring, vaulted ceilings with wooden beams, large laundry room that could include a scullery. The backyard has a firepit for outdoor entertaining and features a vegetable garden on the side of the home. This home is very special and definitely one of a kind!!Showings start on Tuesday 4/1/25.
Zillow last checked: 8 hours ago
Listing updated: May 16, 2025 at 12:41pm
Listing Provided by:
Jocelyn Rose jocelyn@hmproperties.com,
Corcoran HM Properties
Bought with:
Bobby Sisk
Nestlewood Realty, LLC
Source: Canopy MLS as distributed by MLS GRID,MLS#: 4237795
Facts & features
Interior
Bedrooms & bathrooms
- Bedrooms: 4
- Bathrooms: 3
- Full bathrooms: 3
- Main level bedrooms: 4
Primary bedroom
- Level: Main
Bedroom s
- Level: Main
Bedroom s
- Level: Main
Bedroom s
- Level: Main
Bathroom full
- Level: Main
Bathroom full
- Level: Main
Bathroom full
- Level: Main
Dining room
- Level: Main
Family room
- Level: Main
Kitchen
- Level: Main
Laundry
- Level: Main
Heating
- Heat Pump, Natural Gas
Cooling
- Central Air, Heat Pump
Appliances
- Included: Bar Fridge, Dishwasher, Disposal, Exhaust Hood, Gas Cooktop, Microwave, Refrigerator, Tankless Water Heater, Wall Oven
- Laundry: Utility Room
Features
- Breakfast Bar, Soaking Tub, Kitchen Island, Open Floorplan, Walk-In Closet(s)
- Flooring: Tile, Wood, Other
- Doors: Sliding Doors
- Has basement: No
- Attic: Pull Down Stairs
Interior area
- Total structure area: 3,450
- Total interior livable area: 3,450 sqft
- Finished area above ground: 3,450
- Finished area below ground: 0
Property
Parking
- Total spaces: 4
- Parking features: Attached Garage, Garage on Main Level
- Attached garage spaces: 2
- Uncovered spaces: 2
Features
- Levels: One
- Stories: 1
- Patio & porch: Front Porch, Rear Porch, Other
Lot
- Size: 0.50 Acres
- Features: Corner Lot
Details
- Parcel number: 20905202
- Zoning: N1-A
- Special conditions: Standard
- Other equipment: Generator
Construction
Type & style
- Home type: SingleFamily
- Architectural style: Transitional
- Property subtype: Single Family Residence
Materials
- Brick Partial, Wood
- Foundation: Slab
- Roof: Composition
Condition
- New construction: No
- Year built: 1958
Utilities & green energy
- Sewer: Public Sewer
- Water: City
- Utilities for property: Electricity Connected
Community & neighborhood
Security
- Security features: Security System
Location
- Region: Charlotte
- Subdivision: Mountainbrook
Other
Other facts
- Listing terms: Cash,Conventional
- Road surface type: Concrete, Paved
Price history
| Date | Event | Price |
|---|---|---|
| 5/5/2025 | Sold | $1,508,000+8.1%$437/sqft |
Source: | ||
| 4/3/2025 | Pending sale | $1,395,000$404/sqft |
Source: | ||
| 3/31/2025 | Listed for sale | $1,395,000+69.7%$404/sqft |
Source: | ||
| 2/18/2020 | Sold | $822,000-0.4%$238/sqft |
Source: | ||
| 1/8/2020 | Pending sale | $824,900$239/sqft |
Source: Allen Tate Providence @485 #3577740 Report a problem | ||
Public tax history
| Year | Property taxes | Tax assessment |
|---|---|---|
| 2025 | -- | $954,400 |
| 2024 | -- | $954,400 |
| 2023 | -- | $954,400 +48.7% |
Find assessor info on the county website
Neighborhood: Sharon Woods
Nearby schools
GreatSchools rating
- 5/10Sharon ElementaryGrades: K-5Distance: 1.2 mi
- 4/10Carmel MiddleGrades: 6-8Distance: 1.3 mi
- 7/10Myers Park HighGrades: 9-12Distance: 2.3 mi
Schools provided by the listing agent
- Elementary: Sharon
- Middle: Carmel
- High: South Mecklenburg
Source: Canopy MLS as distributed by MLS GRID. This data may not be complete. We recommend contacting the local school district to confirm school assignments for this home.
Get a cash offer in 3 minutes
Find out how much your home could sell for in as little as 3 minutes with a no-obligation cash offer.
Estimated market value
$1,492,900
