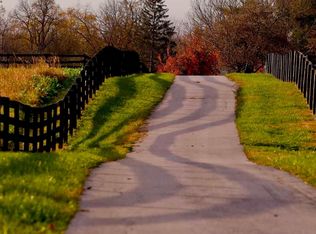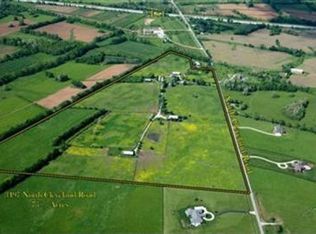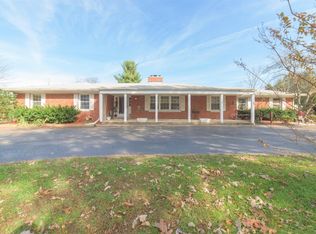This large singe family home built by the award-winning Jimmy Nash Homes that sits on 40 acres of prime Lexington farmland. This sprawling 8,000+ square foot, one-floor layout is masterfully crafted creating the convenience of having no stairs to climb. The interior was professionally decorated making this home truly magnificent. Highlights include a fully functional gym, a kids' playroom, state-of-the-art theater with professionally-installed equipment, a walkout basement, geothermal HVAC, Lutron lighting systems, travertine and hardwood floors, a stunning see-through fireplace, crown molding, ornate wrought-iron railing, elaborate tray and barreled ceilings, Tuscan-style columns, an integrated sound system, security system, custom kitchen cabinetry, granite countertops, and professional-grade Jenn Air appliances. The back veranda features stainless steel kitchen and a clear view of iconic downtown Lexington. Only 5 minutes from Hamburg and 10 minutes from downtown. Many upgrades have been completed and some still a work in progress by the new owners.
This property is off market, which means it's not currently listed for sale or rent on Zillow. This may be different from what's available on other websites or public sources.



