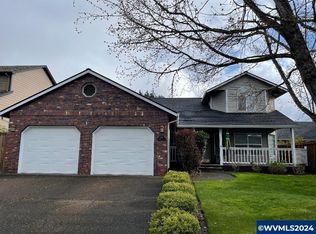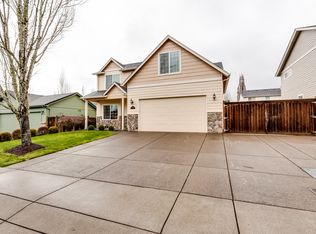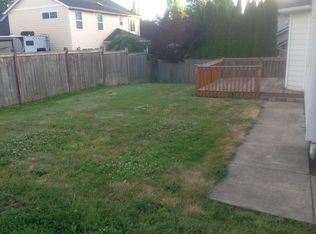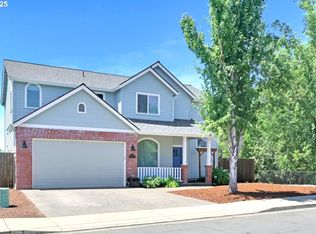Sold
$550,000
3301 Parker Ln, Springfield, OR 97477
4beds
2,189sqft
Residential, Single Family Residence
Built in 2000
5,662.8 Square Feet Lot
$546,900 Zestimate®
$251/sqft
$2,786 Estimated rent
Home value
$546,900
$498,000 - $596,000
$2,786/mo
Zestimate® history
Loading...
Owner options
Explore your selling options
What's special
Stunning Custom Home on a Corner Lot in desirable Ambleside Meadows! From the moment you step inside this beautiful home, you'll appreciate the spacious design featuring 10-foot ceilings on the main level and newer luxury vinyl plank flooring. The heart of the home is the inviting great room, complete with a cozy gas fireplace and built-in shelving—perfect for relaxing or entertaining. The kitchen showcases granite countertops, a central cook island with an eating bar, stainless steel appliances, a pantry, and a charming breakfast nook with sliding door that opens to the backyard. For more formal occasions, enjoy the separate dining room just off the main living space. The main-level primary suite offers a peaceful retreat, boasting a generous walk-in closet, dual vanities, a jetted soaking tub, and a brand-new walk-in shower. Upstairs, you’ll find two spacious bedrooms—each with its own walk-in closet—and a large bonus room that can easily serve as a fourth bedroom, playroom, media room, home office, or gym depending on your needs. Step outside to your covered patio, extended paver patio, and raised flower beds—perfect for entertaining with low-maintenance landscaping. Additional features include a 3-car garage (tandem on one side), gated and paved RV parking (11.5’ x 38’) with 30-amp service. Plus, high-speed fiber optic internet. Recent updates include a new roof, gutters, and gutter guards, plus fresh interior paint in 2022 and exterior paint in 2023. Ideally located in the sought-after Hayden Bridge area, this home offers easy access to nearby walking and biking paths. Don’t miss your chance to own this exceptional property— contact your agent to schedule your tour today!
Zillow last checked: 8 hours ago
Listing updated: July 11, 2025 at 05:57am
Listed by:
Jackie Austin 541-520-4787,
Coldwell Banker Professional Group
Bought with:
Tyler Head, 200309049
Turning Point Realty Group
Source: RMLS (OR),MLS#: 168201328
Facts & features
Interior
Bedrooms & bathrooms
- Bedrooms: 4
- Bathrooms: 3
- Full bathrooms: 2
- Partial bathrooms: 1
- Main level bathrooms: 2
Primary bedroom
- Features: Ceiling Fan, Double Sinks, Jetted Tub, Suite, Walkin Closet, Walkin Shower
- Level: Main
Bedroom 2
- Features: Walkin Closet, Wallto Wall Carpet
- Level: Upper
Bedroom 3
- Features: Walkin Closet, Wallto Wall Carpet
- Level: Upper
Bedroom 4
- Features: Closet, Wallto Wall Carpet
- Level: Upper
Dining room
- Level: Main
Kitchen
- Features: Builtin Range, Dishwasher, Disposal, Eat Bar, Eating Area, Gas Appliances, Island, Pantry, Free Standing Refrigerator, Granite
- Level: Main
Heating
- Forced Air, Heat Pump
Cooling
- Central Air
Appliances
- Included: Dishwasher, Disposal, Down Draft, Free-Standing Range, Free-Standing Refrigerator, Gas Appliances, Stainless Steel Appliance(s), Built-In Range, Gas Water Heater
Features
- Granite, Closet, Built-in Features, Sink, Walk-In Closet(s), Eat Bar, Eat-in Kitchen, Kitchen Island, Pantry, Ceiling Fan(s), Double Vanity, Suite, Walkin Shower, Cook Island
- Flooring: Tile, Wall to Wall Carpet
- Windows: Double Pane Windows, Vinyl Frames
- Basement: Crawl Space
- Number of fireplaces: 1
- Fireplace features: Gas
Interior area
- Total structure area: 2,189
- Total interior livable area: 2,189 sqft
Property
Parking
- Total spaces: 3
- Parking features: Driveway, RV Access/Parking, Garage Door Opener, Attached, Tandem
- Attached garage spaces: 3
- Has uncovered spaces: Yes
Features
- Levels: Two
- Stories: 2
- Patio & porch: Covered Patio, Patio, Porch
- Exterior features: Raised Beds, Yard
- Has spa: Yes
- Spa features: Bath
- Fencing: Fenced
- Has view: Yes
- View description: Mountain(s)
Lot
- Size: 5,662 sqft
- Features: Corner Lot, Level, Sprinkler, SqFt 5000 to 6999
Details
- Additional structures: RVParking
- Parcel number: 1623964
Construction
Type & style
- Home type: SingleFamily
- Architectural style: Custom Style
- Property subtype: Residential, Single Family Residence
Materials
- Cement Siding
- Foundation: Concrete Perimeter
- Roof: Composition
Condition
- Updated/Remodeled
- New construction: No
- Year built: 2000
Utilities & green energy
- Gas: Gas
- Sewer: Public Sewer
- Water: Public
Community & neighborhood
Location
- Region: Springfield
HOA & financial
HOA
- Has HOA: Yes
- HOA fee: $60 annually
Other
Other facts
- Listing terms: Cash,Conventional,FHA,VA Loan
- Road surface type: Paved
Price history
| Date | Event | Price |
|---|---|---|
| 7/11/2025 | Sold | $550,000+1.9%$251/sqft |
Source: | ||
| 6/26/2025 | Pending sale | $540,000$247/sqft |
Source: | ||
| 6/25/2025 | Listed for sale | $540,000+86.2%$247/sqft |
Source: | ||
| 4/17/2013 | Sold | $290,000-3.3%$132/sqft |
Source: | ||
| 3/1/2013 | Price change | $299,900-1.6%$137/sqft |
Source: Integrity #12482292 Report a problem | ||
Public tax history
| Year | Property taxes | Tax assessment |
|---|---|---|
| 2025 | $6,375 +1.6% | $347,629 +3% |
| 2024 | $6,271 +4.4% | $337,504 +3% |
| 2023 | $6,005 +3.4% | $327,674 +3% |
Find assessor info on the county website
Neighborhood: 97477
Nearby schools
GreatSchools rating
- 3/10Yolanda Elementary SchoolGrades: K-5Distance: 0.6 mi
- 5/10Briggs Middle SchoolGrades: 6-8Distance: 0.6 mi
- 5/10Thurston High SchoolGrades: 9-12Distance: 3.2 mi
Schools provided by the listing agent
- Elementary: Yolanda
- Middle: Briggs
- High: Thurston
Source: RMLS (OR). This data may not be complete. We recommend contacting the local school district to confirm school assignments for this home.
Get pre-qualified for a loan
At Zillow Home Loans, we can pre-qualify you in as little as 5 minutes with no impact to your credit score.An equal housing lender. NMLS #10287.
Sell for more on Zillow
Get a Zillow Showcase℠ listing at no additional cost and you could sell for .
$546,900
2% more+$10,938
With Zillow Showcase(estimated)$557,838



