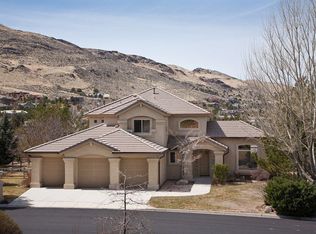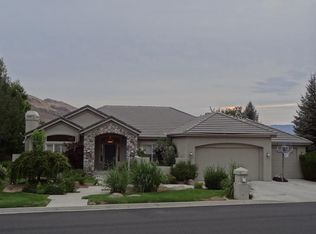Closed
$1,050,000
3301 Sierra Crest Way, Reno, NV 89519
3beds
2,745sqft
Single Family Residence
Built in 1999
0.27 Acres Lot
$1,192,900 Zestimate®
$383/sqft
$4,153 Estimated rent
Home value
$1,192,900
$1.11M - $1.30M
$4,153/mo
Zestimate® history
Loading...
Owner options
Explore your selling options
What's special
Are you looking for a home with less maintenance? Mountain views? Single floorplan with 3 car garage and near walking trails? Congratulations, you found it! From the moment you drive up, this Caughlin Ranch home makes a statement from the stunning blooming flowers to the sweeping views. Beyond your paver driveway, enjoy a floor plan that makes for great day-to-day living and entertaining. Stretched archways and impressive windows make airy interiors feel especially bright., In addition to a family room and living room (both featuring fireplaces), you'll find a formal dining area with ornamental chandelier, hardwood flooring, and a spacious kitchen showcasing a massive island, granite countertops, double-stacked wall oven, large sink, and pantry. The primary suite connects to a sizable tiled bathroom that includes dual sinks, comfortable soaking tub, glass-enclosed shower, and tasteful gold accents. The laundry room has ample cabinetry, utility sink, and counter space. Outside, discover a partially-covered back deck and lush backyard with picturesque views and delightful foliage. 3-car garage has one separated bay (currently used as a workshop). A truly splendid home indeed!
Zillow last checked: 8 hours ago
Listing updated: May 14, 2025 at 03:46am
Listed by:
Annette Junell BS.144703 775-432-6300,
Keller Williams Group One Inc.
Bought with:
Shele Pandl, B.30655
Coldwell Banker Select RE M
Source: NNRMLS,MLS#: 230005106
Facts & features
Interior
Bedrooms & bathrooms
- Bedrooms: 3
- Bathrooms: 2
- Full bathrooms: 2
Heating
- Fireplace(s), Forced Air, Natural Gas
Cooling
- Central Air, Refrigerated
Appliances
- Included: Dishwasher, Disposal, Double Oven, Electric Oven, Electric Range, Gas Cooktop, Microwave, Trash Compactor
- Laundry: Cabinets, Laundry Area, Laundry Room, Sink
Features
- Breakfast Bar, Ceiling Fan(s), Central Vacuum, High Ceilings, Kitchen Island, Pantry, Master Downstairs, Walk-In Closet(s)
- Flooring: Carpet, Ceramic Tile, Wood
- Windows: Blinds, Double Pane Windows, Drapes, Rods
- Has basement: No
- Number of fireplaces: 2
Interior area
- Total structure area: 2,745
- Total interior livable area: 2,745 sqft
Property
Parking
- Total spaces: 3
- Parking features: Attached, Garage Door Opener
- Attached garage spaces: 3
Features
- Stories: 1
- Patio & porch: Patio, Deck
- Exterior features: None
- Fencing: Partial
- Has view: Yes
- View description: City, Mountain(s), Trees/Woods
Lot
- Size: 0.27 Acres
- Features: Corner Lot, Landscaped, Level, Sprinklers In Front, Sprinklers In Rear
Details
- Parcel number: 22019101
- Zoning: PD
Construction
Type & style
- Home type: SingleFamily
- Property subtype: Single Family Residence
Materials
- Stucco
- Foundation: Crawl Space
- Roof: Pitched,Tile
Condition
- Year built: 1999
Utilities & green energy
- Sewer: Public Sewer
- Water: Public
- Utilities for property: Electricity Available, Internet Available, Natural Gas Available, Phone Available, Sewer Available, Water Available
Community & neighborhood
Security
- Security features: Keyless Entry, Smoke Detector(s)
Location
- Region: Reno
- Subdivision: Evergreen 3
HOA & financial
HOA
- Has HOA: Yes
- HOA fee: $213 quarterly
- Amenities included: Maintenance Grounds
Price history
| Date | Event | Price |
|---|---|---|
| 6/30/2023 | Sold | $1,050,000-4.5%$383/sqft |
Source: | ||
| 6/8/2023 | Pending sale | $1,100,000$401/sqft |
Source: | ||
| 5/25/2023 | Price change | $1,100,000-6.4%$401/sqft |
Source: | ||
| 5/19/2023 | Listed for sale | $1,175,000+196%$428/sqft |
Source: | ||
| 5/14/1999 | Sold | $397,000$145/sqft |
Source: Public Record Report a problem | ||
Public tax history
| Year | Property taxes | Tax assessment |
|---|---|---|
| 2025 | $6,466 +3% | $249,707 +1.6% |
| 2024 | $6,279 +3% | $245,735 +3.1% |
| 2023 | $6,097 +3% | $238,333 +17.9% |
Find assessor info on the county website
Neighborhood: Caughlin Ranch
Nearby schools
GreatSchools rating
- 8/10Caughlin Ranch Elementary SchoolGrades: PK-6Distance: 0.7 mi
- 6/10Darrell C Swope Middle SchoolGrades: 6-8Distance: 1.8 mi
- 7/10Reno High SchoolGrades: 9-12Distance: 2.9 mi
Schools provided by the listing agent
- Elementary: Caughlin Ranch
- Middle: Swope
- High: Reno
Source: NNRMLS. This data may not be complete. We recommend contacting the local school district to confirm school assignments for this home.
Get a cash offer in 3 minutes
Find out how much your home could sell for in as little as 3 minutes with a no-obligation cash offer.
Estimated market value
$1,192,900

