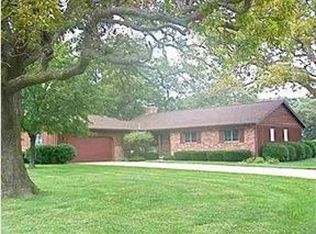Sold for $176,900
$176,900
3301 Springfield Rd, East Peoria, IL 61611
3beds
1,040sqft
Single Family Residence, Residential
Built in 1949
0.46 Acres Lot
$181,400 Zestimate®
$170/sqft
$1,315 Estimated rent
Home value
$181,400
$147,000 - $223,000
$1,315/mo
Zestimate® history
Loading...
Owner options
Explore your selling options
What's special
Great starter home or income property in the Morton School district — this well-cared-for 3-bed, 1-bath home features original hardwood floors, bright living spaces, and a functional layout that’s easy to love. Situated on a generous .46-acre lot, the property includes a two-stall detached garage PLUS a 2 story, 900 sq. ft. purpose-built outbuilding every homeowner (and hobbyist) dreams about: insulated, heated, and plumbed with its own bathroom — perfect for a workshop, studio, mancave, or home business, with a porch off the back. Outside offers room to play, garden, or expand, and convenient driveway access makes parking easy. Comfortable and practical for buyers who want convenience and functionality, in a location close to Groveland, East Peoria and I-74! Lovingly maintained by its longtime owners, this home is being offered as is. Call for your appointment today before this one is gone!
Zillow last checked: 8 hours ago
Listing updated: November 04, 2025 at 12:29pm
Listed by:
Kristine Kniep Pref:309-645-0447,
RE/MAX Traders Unlimited
Bought with:
Ryan Cannon, 471020340
RE/MAX Traders Unlimited
Source: RMLS Alliance,MLS#: PA1261602 Originating MLS: Peoria Area Association of Realtors
Originating MLS: Peoria Area Association of Realtors

Facts & features
Interior
Bedrooms & bathrooms
- Bedrooms: 3
- Bathrooms: 1
- Full bathrooms: 1
Bedroom 1
- Level: Main
- Dimensions: 13ft 1in x 11ft 5in
Bedroom 2
- Level: Main
- Dimensions: 11ft 9in x 10ft 3in
Bedroom 3
- Level: Main
- Dimensions: 10ft 1in x 9ft 4in
Other
- Level: Main
- Dimensions: 10ft 1in x 9ft 0in
Additional room
- Description: Detached Garage/Workshop
- Dimensions: 34ft 7in x 24ft 9in
Kitchen
- Level: Main
- Dimensions: 10ft 6in x 8ft 0in
Laundry
- Level: Basement
Living room
- Level: Main
- Dimensions: 15ft 6in x 14ft 5in
Main level
- Area: 1040
Heating
- Forced Air
Cooling
- Central Air
Appliances
- Included: Range, Refrigerator, Washer, Dryer, Gas Water Heater
Features
- Ceiling Fan(s)
- Windows: Replacement Windows, Window Treatments, Blinds
- Basement: Crawl Space,Partial,Unfinished
Interior area
- Total structure area: 1,040
- Total interior livable area: 1,040 sqft
Property
Parking
- Total spaces: 2
- Parking features: Detached, Oversized
- Garage spaces: 2
- Details: Number Of Garage Remotes: 1
Features
- Patio & porch: Screened
Lot
- Size: 0.46 Acres
- Dimensions: 168 x 153 x 102 x 74 x 41 x 65
- Features: Level
Details
- Additional structures: Outbuilding, Shed(s)
- Parcel number: 050515100013
- Zoning description: residential
Construction
Type & style
- Home type: SingleFamily
- Architectural style: Ranch
- Property subtype: Single Family Residence, Residential
Materials
- Vinyl Siding
- Foundation: Block
- Roof: Shingle
Condition
- New construction: No
- Year built: 1949
Utilities & green energy
- Sewer: Septic Tank
- Water: Public
Community & neighborhood
Location
- Region: East Peoria
- Subdivision: None
Other
Other facts
- Road surface type: Paved
Price history
| Date | Event | Price |
|---|---|---|
| 10/31/2025 | Sold | $176,900+4.1%$170/sqft |
Source: | ||
| 10/16/2025 | Pending sale | $169,900$163/sqft |
Source: | ||
| 10/14/2025 | Listed for sale | $169,900$163/sqft |
Source: | ||
Public tax history
| Year | Property taxes | Tax assessment |
|---|---|---|
| 2024 | $3,328 +24.9% | $51,720 +8.9% |
| 2023 | $2,665 -5.3% | $47,480 +8.1% |
| 2022 | $2,813 +0.3% | $43,910 +4% |
Find assessor info on the county website
Neighborhood: 61611
Nearby schools
GreatSchools rating
- 7/10Jefferson Elementary SchoolGrades: PK-6Distance: 4.6 mi
- NAMorton AcademyGrades: K-12Distance: 4.7 mi
Schools provided by the listing agent
- High: Morton
Source: RMLS Alliance. This data may not be complete. We recommend contacting the local school district to confirm school assignments for this home.
Get pre-qualified for a loan
At Zillow Home Loans, we can pre-qualify you in as little as 5 minutes with no impact to your credit score.An equal housing lender. NMLS #10287.
