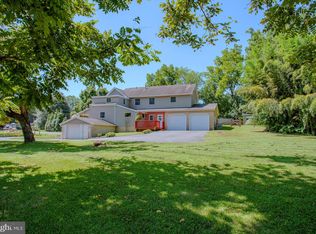Sold for $475,000
$475,000
3301 State Rd, Oxford, PA 19363
5beds
2,700sqft
Single Family Residence
Built in 1994
2.5 Acres Lot
$478,200 Zestimate®
$176/sqft
$3,542 Estimated rent
Home value
$478,200
$450,000 - $507,000
$3,542/mo
Zestimate® history
Loading...
Owner options
Explore your selling options
What's special
Surrounded by farmland, and situated on 2.5 acres, this one-of-a-kind home has over 2700 square feet of living space, 5 bedrooms, 3 ½ baths, a home office and so much more. The open floor plan features a living room with a propane gas fireplace, a dining room with sliding doors to the deck with a wonderful view of the backyard and farmland, a kitchen with stainless appliances and granite counters. Down the hall are three bedrooms, one which is the primary with an ensuite bathroom and an additional hall bath. The finished lower level adds so much room and includes 2 additional bedrooms, a full bathroom, laundry area and a bonus room with sliding doors to the outdoor patio. This could be a great home office or family room. In addition, the garage was converted to living space and at one point was used as an in-home business so there is even more living space. The potential uses are endless. This is Southern Chester County living at its finest. 3301 State Road is close to DE and Fairhill, MD and in Oxford School District. You won’t be disappointed.
Zillow last checked: 8 hours ago
Listing updated: November 03, 2025 at 01:59am
Listed by:
Elin Green 484-643-3078,
Beiler-Campbell Realtors-Avondale
Bought with:
Joel Brown, RS181137L
Beiler-Campbell Realtors-Avondale
Source: Bright MLS,MLS#: PACT2106364
Facts & features
Interior
Bedrooms & bathrooms
- Bedrooms: 5
- Bathrooms: 4
- Full bathrooms: 3
- 1/2 bathrooms: 1
- Main level bathrooms: 2
- Main level bedrooms: 3
Primary bedroom
- Level: Main
- Area: 154 Square Feet
- Dimensions: 14 x 11
Bedroom 2
- Level: Main
- Area: 156 Square Feet
- Dimensions: 13 x 12
Bedroom 3
- Level: Main
- Area: 110 Square Feet
- Dimensions: 11 x 10
Bedroom 4
- Level: Lower
- Area: 156 Square Feet
- Dimensions: 13 x 12
Bedroom 5
- Level: Lower
- Area: 180 Square Feet
- Dimensions: 15 x 12
Primary bathroom
- Level: Main
- Area: 42 Square Feet
- Dimensions: 7 x 6
Bonus room
- Level: Lower
- Area: 816 Square Feet
- Dimensions: 34 x 24
Bonus room
- Level: Lower
- Area: 180 Square Feet
- Dimensions: 15 x 12
Dining room
- Level: Main
- Area: 110 Square Feet
- Dimensions: 11 x 10
Other
- Level: Main
- Area: 66 Square Feet
- Dimensions: 11 x 6
Other
- Level: Lower
- Area: 80 Square Feet
- Dimensions: 10 x 8
Half bath
- Level: Lower
- Area: 48 Square Feet
- Dimensions: 8 x 6
Kitchen
- Level: Main
- Area: 121 Square Feet
- Dimensions: 11 x 11
Living room
- Features: Fireplace - Gas
- Level: Main
- Area: 225 Square Feet
- Dimensions: 15 x 15
Heating
- Baseboard, Heat Pump, Electric
Cooling
- Central Air, Electric
Appliances
- Included: Built-In Range, Dishwasher, Microwave, Self Cleaning Oven, Stainless Steel Appliance(s), Refrigerator, Electric Water Heater
- Laundry: Hookup, Lower Level
Features
- Bathroom - Stall Shower, Bathroom - Tub Shower, Ceiling Fan(s), Dining Area, Eat-in Kitchen
- Flooring: Hardwood, Laminate
- Basement: Full,Finished,Walk-Out Access
- Number of fireplaces: 1
- Fireplace features: Gas/Propane
Interior area
- Total structure area: 2,700
- Total interior livable area: 2,700 sqft
- Finished area above ground: 2,700
Property
Parking
- Total spaces: 6
- Parking features: Paved, Concrete, Driveway
- Uncovered spaces: 6
Accessibility
- Accessibility features: None
Features
- Levels: Multi/Split,Two
- Stories: 2
- Patio & porch: Deck, Patio
- Pool features: None
- Has view: Yes
- View description: Garden, Scenic Vista
Lot
- Size: 2.50 Acres
Details
- Additional structures: Above Grade
- Parcel number: 7002 0023.0300
- Zoning: RESIDENTIAL
- Special conditions: Standard
Construction
Type & style
- Home type: SingleFamily
- Architectural style: Raised Ranch/Rambler
- Property subtype: Single Family Residence
Materials
- Vinyl Siding, Brick
- Foundation: Concrete Perimeter
- Roof: Shingle,Pitched
Condition
- Very Good
- New construction: No
- Year built: 1994
Utilities & green energy
- Sewer: On Site Septic
- Water: Well
Community & neighborhood
Location
- Region: Oxford
- Subdivision: None Available
- Municipality: ELK TWP
Other
Other facts
- Listing agreement: Exclusive Right To Sell
- Listing terms: Cash,Conventional
- Ownership: Fee Simple
Price history
| Date | Event | Price |
|---|---|---|
| 10/29/2025 | Sold | $475,000-2.1%$176/sqft |
Source: | ||
| 9/24/2025 | Pending sale | $485,000$180/sqft |
Source: | ||
| 9/8/2025 | Contingent | $485,000$180/sqft |
Source: | ||
| 9/2/2025 | Price change | $485,000-2%$180/sqft |
Source: | ||
| 8/21/2025 | Listed for sale | $495,000-2.9%$183/sqft |
Source: | ||
Public tax history
| Year | Property taxes | Tax assessment |
|---|---|---|
| 2025 | $6,072 +1.5% | $143,260 |
| 2024 | $5,984 +2.2% | $143,260 |
| 2023 | $5,855 +3.6% | $143,260 |
Find assessor info on the county website
Neighborhood: 19363
Nearby schools
GreatSchools rating
- NAElk Ridge SchoolGrades: 1-2Distance: 4 mi
- 5/10Penn's Grove SchoolGrades: 7-8Distance: 4.3 mi
- 8/10Oxford Area High SchoolGrades: 9-12Distance: 3.4 mi
Schools provided by the listing agent
- Middle: Penn's Grove School
- High: Oxford Area
- District: Oxford Area
Source: Bright MLS. This data may not be complete. We recommend contacting the local school district to confirm school assignments for this home.
Get a cash offer in 3 minutes
Find out how much your home could sell for in as little as 3 minutes with a no-obligation cash offer.
Estimated market value
$478,200
