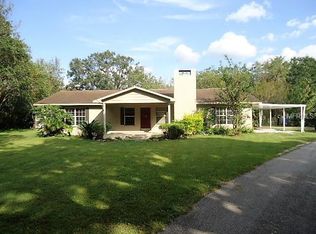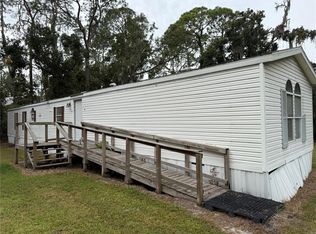Sold for $345,000
$345,000
3301 Timberwood Rd, Lakeland, FL 33810
3beds
1,493sqft
Mobile Home
Built in 2025
5.02 Acres Lot
$-- Zestimate®
$231/sqft
$-- Estimated rent
Home value
Not available
Estimated sales range
Not available
Not available
Zestimate® history
Loading...
Owner options
Explore your selling options
What's special
*Some photos have been virtually staged* Brand new home available in Lakeland! Fully upgraded 1493 sqft Double-wide Mobile Home completed on March 30, 2025! It includes all-new Stainless steel appliances, air conditioning, water heater, fixtures, and more! Vinyl flooring, and Walk-in closets for every bedroom with a large Family room in the middle. see the site plan in the photos. 7-year home warranty included! brand new well and septic both under warranty. You get all this on a gorgeous partially wooded, partially fenced 5-acre lot! There are no HOA or Deed restrictions and plenty of room, making this the prime property for a variety of uses, from ATV riding to hobby farming. Spaced-out neighbors and a creek running through the property give it a country feel. Contact the Listing agent for more information. The property was initially listed in 2024 as vacant land during the construction phase, the newly built home was not completed and available for showings until April 5, 2025. As a result, the home has effectively only been on the market in its finished state for approximately three months. This explains the discrepancy between the original listing date and the actual time the home has been available to potential buyers.
Zillow last checked: 8 hours ago
Listing updated: September 10, 2025 at 03:37pm
Listing Provided by:
Cody Martens 813-810-1569,
ALIGN RIGHT REALTY RIVERVIEW 813-563-5995
Bought with:
Craig Burke, 3341829
CRAIG BURKE REAL ESTATE GROUP, LLC
Source: Stellar MLS,MLS#: TB8301354 Originating MLS: Suncoast Tampa
Originating MLS: Suncoast Tampa

Facts & features
Interior
Bedrooms & bathrooms
- Bedrooms: 3
- Bathrooms: 2
- Full bathrooms: 2
Primary bedroom
- Features: Walk-In Closet(s)
- Level: First
- Area: 201.24 Square Feet
- Dimensions: 15.6x12.9
Bedroom 2
- Features: Walk-In Closet(s)
- Level: First
- Area: 149.64 Square Feet
- Dimensions: 11.6x12.9
Bedroom 3
- Features: Walk-In Closet(s)
- Level: First
- Area: 144.48 Square Feet
- Dimensions: 11.2x12.9
Primary bathroom
- Level: First
- Area: 64.5 Square Feet
- Dimensions: 5x12.9
Bathroom 2
- Level: First
- Area: 30 Square Feet
- Dimensions: 6x5
Dining room
- Level: First
- Area: 129 Square Feet
- Dimensions: 10x12.9
Great room
- Level: First
- Area: 307.02 Square Feet
- Dimensions: 23.8x12.9
Kitchen
- Level: First
- Area: 178.02 Square Feet
- Dimensions: 13.8x12.9
Utility room
- Level: First
- Area: 77.4 Square Feet
- Dimensions: 6x12.9
Heating
- Central
Cooling
- Central Air
Appliances
- Included: Dishwasher, Electric Water Heater, Ice Maker, Microwave, Range, Range Hood, Refrigerator
- Laundry: Electric Dryer Hookup, Laundry Room, Washer Hookup
Features
- Ceiling Fan(s), Crown Molding, Thermostat, Walk-In Closet(s)
- Flooring: Vinyl
- Doors: Sliding Doors
- Windows: Blinds
- Has fireplace: No
Interior area
- Total structure area: 1,493
- Total interior livable area: 1,493 sqft
Property
Parking
- Parking features: Driveway
- Has uncovered spaces: Yes
Features
- Levels: One
- Stories: 1
- Fencing: Chain Link
- Has view: Yes
- View description: Trees/Woods
Lot
- Size: 5.02 Acres
- Features: Oversized Lot
- Residential vegetation: Wooded
Details
- Parcel number: 232733000000044008
- Zoning: RC
- Special conditions: None
Construction
Type & style
- Home type: MobileManufactured
- Architectural style: Craftsman
- Property subtype: Mobile Home
Materials
- Vinyl Siding
- Foundation: Crawlspace
- Roof: Shingle
Condition
- New construction: No
- Year built: 2025
Details
- Builder model: Prime Series
- Builder name: Champion Homes
- Warranty included: Yes
Utilities & green energy
- Sewer: Septic Tank
- Water: Well
- Utilities for property: BB/HS Internet Available, Electricity Connected, Fiber Optics, Sewer Connected, Water Connected
Community & neighborhood
Security
- Security features: Fire Alarm
Location
- Region: Lakeland
- Subdivision: TIMBERLAKE ESTS
HOA & financial
HOA
- Has HOA: No
Other fees
- Pet fee: $0 monthly
Other financial information
- Total actual rent: 0
Other
Other facts
- Body type: Double Wide
- Listing terms: Cash,Conventional,FHA,VA Loan
- Ownership: Fee Simple
- Road surface type: Paved, Asphalt
Price history
| Date | Event | Price |
|---|---|---|
| 9/10/2025 | Sold | $345,000-3.9%$231/sqft |
Source: | ||
| 7/14/2025 | Pending sale | $359,000$240/sqft |
Source: | ||
| 7/7/2025 | Price change | $359,000-2.7%$240/sqft |
Source: | ||
| 5/21/2025 | Price change | $369,000-2.6%$247/sqft |
Source: | ||
| 4/23/2025 | Price change | $379,000-2.1%$254/sqft |
Source: | ||
Public tax history
| Year | Property taxes | Tax assessment |
|---|---|---|
| 2024 | $1,194 +7.7% | $88,356 +10% |
| 2023 | $1,108 +5.2% | $80,324 +10% |
| 2022 | $1,053 +14.5% | $73,022 +10% |
Find assessor info on the county website
Neighborhood: 33810
Nearby schools
GreatSchools rating
- 2/10Kathleen Elementary SchoolGrades: PK-5Distance: 2.9 mi
- 1/10Kathleen Middle SchoolGrades: 6-8Distance: 2.8 mi
- 2/10Kathleen Senior High SchoolGrades: PK,9-12Distance: 2.4 mi

