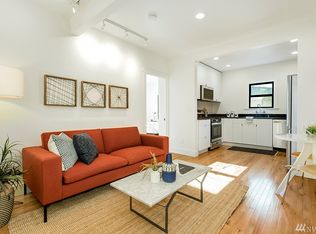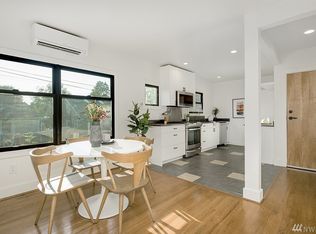A store is reborn! This fantastic street-level unit w/ distinctive store-front character has been transformed! Floor-to-ceiling windows, rich wood finishes & vaulted ceilings w/ exposed beams! Complete with all new & high-efficiency systems, including a modern kitchen & bath, tankless H20, & mini-split (heat & AC!). Common areas include bsmnt w/ storage rooms, bicycle garage & workshop. HODs incl Taxes/Ins, WSG, Int! Located in the heart of Mt Baker, yet minutes to Light Rail, shopping & more!
This property is off market, which means it's not currently listed for sale or rent on Zillow. This may be different from what's available on other websites or public sources.

