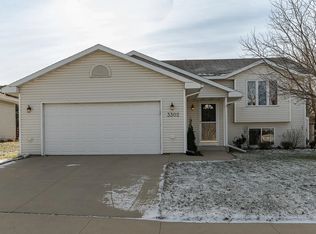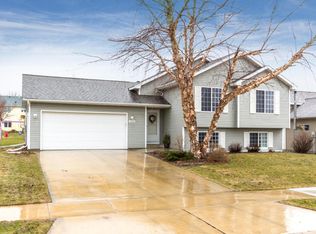Closed
$335,000
3302 48th St NW, Rochester, MN 55901
3beds
1,943sqft
Single Family Residence
Built in 1998
8,842.68 Square Feet Lot
$355,000 Zestimate®
$172/sqft
$2,116 Estimated rent
Home value
$355,000
$323,000 - $391,000
$2,116/mo
Zestimate® history
Loading...
Owner options
Explore your selling options
What's special
Nestled in a prime location, this 3-bedroom home combines comfort, convenience, and charm! Your new home is packed with updates to give you peace of mind, including a new furnace, A/C, and water heater in 2023, as well as added insulation for improved energy efficiency. Kitchen features newer appliances, an island with a breakfast bar, and so much natural light. Step downstairs to a spacious family room with a gas fireplace and room for gaming and entertaining. You'll enjoy storage galore throughout the home, ensuring there's room for everything. The backyard is a true retreat with a refinished deck providing a great space to relax or entertain, a fenced yard plus fruit trees for anyone who loves fresh produce! Don't miss out on this incredible home!
Zillow last checked: 8 hours ago
Listing updated: January 17, 2026 at 11:15pm
Listed by:
Tiffany Carey 507-269-8678,
Re/Max Results,
Jason Carey 507-250-5361
Bought with:
Adam Beadling
Real Broker, LLC.
Source: NorthstarMLS as distributed by MLS GRID,MLS#: 6639785
Facts & features
Interior
Bedrooms & bathrooms
- Bedrooms: 3
- Bathrooms: 2
- Full bathrooms: 2
Bedroom
- Level: Main
- Area: 168 Square Feet
- Dimensions: 12'x14'
Bedroom 2
- Level: Lower
- Area: 141.33 Square Feet
- Dimensions: 10'8x13'3
Bathroom
- Level: Main
- Area: 42.69 Square Feet
- Dimensions: 4'10x8'10
Bathroom
- Level: Lower
- Area: 51.96 Square Feet
- Dimensions: 4'10x10'9
Dining room
- Level: Main
- Area: 83.47 Square Feet
- Dimensions: 8'5x9'11
Family room
- Level: Lower
- Area: 356.5 Square Feet
- Dimensions: 23'x15'6
Kitchen
- Level: Main
- Area: 104.95 Square Feet
- Dimensions: 9'11x10'7
Laundry
- Level: Lower
- Area: 192.19 Square Feet
- Dimensions: 11'3x17'1
Living room
- Level: Main
- Area: 218.75 Square Feet
- Dimensions: 15'x14'7
Office
- Level: Main
- Area: 98.34 Square Feet
- Dimensions: 9'11x9'11
Heating
- Forced Air
Cooling
- Central Air
Appliances
- Included: Dishwasher, Disposal, Exhaust Fan, Microwave, Range, Refrigerator, Stainless Steel Appliance(s)
- Laundry: In Basement, Lower Level, Laundry Room
Features
- Basement: Block,Daylight,Drain Tiled,Egress Window(s),Finished,Full,Sump Pump
- Number of fireplaces: 1
- Fireplace features: Family Room, Gas
Interior area
- Total structure area: 1,943
- Total interior livable area: 1,943 sqft
- Finished area above ground: 1,054
- Finished area below ground: 889
Property
Parking
- Total spaces: 2
- Parking features: Attached, Concrete, Garage Door Opener, Heated Garage
- Attached garage spaces: 2
- Has uncovered spaces: Yes
Accessibility
- Accessibility features: None
Features
- Levels: Multi/Split
- Patio & porch: Deck
- Fencing: Full,Wood
Lot
- Size: 8,842 sqft
- Dimensions: 68 x 130
- Features: Tree Coverage - Light
Details
- Foundation area: 1054
- Parcel number: 741624056172
- Zoning description: Residential-Single Family
Construction
Type & style
- Home type: SingleFamily
- Property subtype: Single Family Residence
Materials
- Roof: Age Over 8 Years,Asphalt
Condition
- New construction: No
- Year built: 1998
Utilities & green energy
- Gas: Natural Gas
- Sewer: City Sewer/Connected
- Water: City Water/Connected
Community & neighborhood
Location
- Region: Rochester
- Subdivision: Lincolnshire North 1st
HOA & financial
HOA
- Has HOA: No
Price history
| Date | Event | Price |
|---|---|---|
| 1/26/2025 | Listing removed | $2,180$1/sqft |
Source: Zillow Rentals Report a problem | ||
| 1/21/2025 | Listed for rent | $2,180$1/sqft |
Source: Zillow Rentals Report a problem | ||
| 1/21/2025 | Listing removed | $2,180$1/sqft |
Source: Zillow Rentals Report a problem | ||
| 1/17/2025 | Sold | $335,000$172/sqft |
Source: | ||
| 1/17/2025 | Listed for rent | $2,180$1/sqft |
Source: Zillow Rentals Report a problem | ||
Public tax history
| Year | Property taxes | Tax assessment |
|---|---|---|
| 2025 | $4,008 +11.8% | $296,500 +4.8% |
| 2024 | $3,586 | $283,000 -0.1% |
| 2023 | -- | $283,200 +10.3% |
Find assessor info on the county website
Neighborhood: Lincolnshire-Arbor Glen
Nearby schools
GreatSchools rating
- 5/10Sunset Terrace Elementary SchoolGrades: PK-5Distance: 2.4 mi
- 3/10Dakota Middle SchoolGrades: 6-8Distance: 2.3 mi
- 5/10John Marshall Senior High SchoolGrades: 8-12Distance: 2.9 mi
Schools provided by the listing agent
- Elementary: Sunset Terrace
- Middle: Dakota
- High: John Marshall
Source: NorthstarMLS as distributed by MLS GRID. This data may not be complete. We recommend contacting the local school district to confirm school assignments for this home.
Get a cash offer in 3 minutes
Find out how much your home could sell for in as little as 3 minutes with a no-obligation cash offer.
Estimated market value$355,000
Get a cash offer in 3 minutes
Find out how much your home could sell for in as little as 3 minutes with a no-obligation cash offer.
Estimated market value
$355,000

