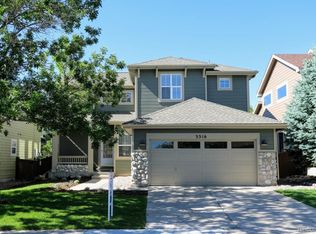Exquisite updated home in Kentley Hills. Hardwood floors throughout, Slab Granite countertops with tiled backsplash. Black Stainless Appliances. Stunning finished basement with bathroom and phenomenal bar perfect for entertaining. Professionally landscaped back yard with new Trex deck. Newer paint inside & out, newer carpet. 3 car tandem garage. Walking distance to great school and park. This home shows like a model.
This property is off market, which means it's not currently listed for sale or rent on Zillow. This may be different from what's available on other websites or public sources.
