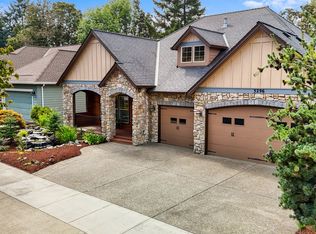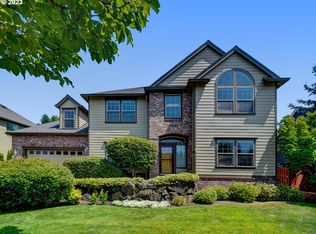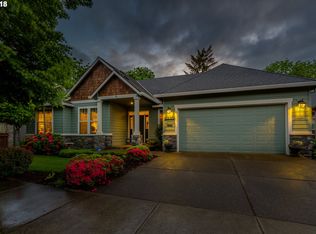Sold
$768,825
3302 Ridge Pointe Dr, Forest Grove, OR 97116
5beds
3,253sqft
Residential, Single Family Residence
Built in 2004
0.25 Acres Lot
$741,900 Zestimate®
$236/sqft
$3,662 Estimated rent
Home value
$741,900
$697,000 - $786,000
$3,662/mo
Zestimate® history
Loading...
Owner options
Explore your selling options
What's special
A stunning David Hill Estates home bordering lush green space. This immaculate home in Forest Grove features 5 bedrooms, 3.5 bathrooms, and captivating forest views. Meticulously maintained with beautiful architectural design and quality finishes throughout. The home exudes brightness with its large windows and skylight. As you enter, cathedral ceilings soar above the grand foyer leading to the gourmet kitchen, formal dining room, and inviting living rooms with gas fireplaces. Within the kitchen, you will find stainless steel appliances, granite countertops, and plenty of storage. The upper deck has natural gas plumbing and offers a delightful space for outdoor cooking and entertaining. Upstairs, you will find a spacious primary suite offering double sinks, shower, soaking tub, and large walk-in closet. Downstairs boasts a fantastic recreational room, an expansive bedroom with a walk-in closet, bathroom, and ample storage. You will love the wet bar that opens to the natural beauty of the back deck and lawn. Included in the professionally landscaped and low maintenance yard is an enchanting gazebo where you can appreciate privacy, abundant bird watching, wildlife, peace, and quiet. The garage showcases sleek storage cabinets and custom shelving. The home is near town, all conveniences, schools, and Pacific University. Enjoy neighborhood parks, cycling, walking paths, aquatic center, and world-renowned wineries all just around the corner. Don't miss out on this charming home!
Zillow last checked: 8 hours ago
Listing updated: October 15, 2024 at 07:30pm
Listed by:
Jared English 888-881-4118,
Congress Realty
Bought with:
Jennifer Schurter, 201237812
Real Broker
Source: RMLS (OR),MLS#: 24677651
Facts & features
Interior
Bedrooms & bathrooms
- Bedrooms: 5
- Bathrooms: 4
- Full bathrooms: 3
- Partial bathrooms: 1
- Main level bathrooms: 1
Primary bedroom
- Level: Upper
- Area: 210
- Dimensions: 15 x 14
Bedroom 2
- Level: Upper
- Area: 252
- Dimensions: 21 x 12
Bedroom 3
- Level: Upper
- Area: 150
- Dimensions: 15 x 10
Bedroom 4
- Level: Lower
- Area: 260
- Dimensions: 20 x 13
Bedroom 5
- Level: Lower
- Area: 143
- Dimensions: 13 x 11
Heating
- Forced Air, Other
Cooling
- Central Air
Appliances
- Included: Built In Oven, Built-In Refrigerator, Convection Oven, Cooktop, Dishwasher, Disposal, Down Draft, Gas Appliances, Microwave, Stainless Steel Appliance(s), Gas Water Heater, Tank Water Heater
- Laundry: Laundry Room
Features
- Ceiling Fan(s), Granite, High Ceilings, High Speed Internet, Soaking Tub, Vaulted Ceiling(s), Wainscoting, Pantry, Tile
- Flooring: Cork, Hardwood, Tile, Wall to Wall Carpet
- Windows: Double Pane Windows, Vinyl Frames
- Basement: Crawl Space,Daylight,Finished
- Number of fireplaces: 2
- Fireplace features: Gas
Interior area
- Total structure area: 3,253
- Total interior livable area: 3,253 sqft
Property
Parking
- Total spaces: 2
- Parking features: Driveway, On Street, Garage Door Opener, Attached
- Attached garage spaces: 2
- Has uncovered spaces: Yes
Accessibility
- Accessibility features: Garage On Main, Natural Lighting, One Level, Parking, Utility Room On Main, Accessibility
Features
- Stories: 3
- Patio & porch: Deck
- Exterior features: Yard
- Has view: Yes
- View description: Park/Greenbelt, Trees/Woods
Lot
- Size: 0.25 Acres
- Features: Greenbelt, Private, Sloped, Trees, Sprinkler, SqFt 10000 to 14999
Details
- Additional structures: Gazebo
- Parcel number: R2118765
- Zoning: R10
Construction
Type & style
- Home type: SingleFamily
- Architectural style: Traditional
- Property subtype: Residential, Single Family Residence
Materials
- Cement Siding, Cultured Stone
- Foundation: Concrete Perimeter
- Roof: Composition
Condition
- Resale
- New construction: No
- Year built: 2004
Utilities & green energy
- Sewer: Public Sewer
- Water: Public
- Utilities for property: Cable Connected, Other Internet Service
Community & neighborhood
Security
- Security features: Security System Owned, Fire Sprinkler System
Location
- Region: Forest Grove
Other
Other facts
- Listing terms: Cash,Conventional,FHA,VA Loan
- Road surface type: Paved
Price history
| Date | Event | Price |
|---|---|---|
| 10/11/2024 | Sold | $768,825+0.5%$236/sqft |
Source: | ||
| 9/24/2024 | Pending sale | $765,000$235/sqft |
Source: | ||
| 9/3/2024 | Listed for sale | $765,000+104%$235/sqft |
Source: | ||
| 6/9/2013 | Listing removed | $375,000$115/sqft |
Source: Meadows Group Inc., Realtors #12068043 Report a problem | ||
| 5/13/2013 | Listed for sale | $375,000$115/sqft |
Source: Meadows Group Inc., Realtors #12068043 Report a problem | ||
Public tax history
| Year | Property taxes | Tax assessment |
|---|---|---|
| 2025 | $8,795 +2.8% | $466,530 +3% |
| 2024 | $8,557 +3.7% | $452,950 +3% |
| 2023 | $8,255 +14.4% | $439,760 +3% |
Find assessor info on the county website
Neighborhood: 97116
Nearby schools
GreatSchools rating
- 3/10Tom Mccall Upper Elementary SchoolGrades: 5-6Distance: 1.7 mi
- 3/10Neil Armstrong Middle SchoolGrades: 7-8Distance: 4 mi
- 8/10Forest Grove High SchoolGrades: 9-12Distance: 1.5 mi
Schools provided by the listing agent
- Elementary: Harvey Clark
- Middle: Neil Armstrong
- High: Forest Grove
Source: RMLS (OR). This data may not be complete. We recommend contacting the local school district to confirm school assignments for this home.
Get a cash offer in 3 minutes
Find out how much your home could sell for in as little as 3 minutes with a no-obligation cash offer.
Estimated market value
$741,900
Get a cash offer in 3 minutes
Find out how much your home could sell for in as little as 3 minutes with a no-obligation cash offer.
Estimated market value
$741,900


