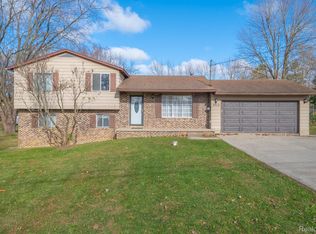Sold for $376,500 on 11/10/25
$376,500
3302 Rolston Rd, Fenton, MI 48430
4beds
3,400sqft
Single Family Residence
Built in 1965
0.46 Acres Lot
$381,800 Zestimate®
$111/sqft
$3,600 Estimated rent
Home value
$381,800
$344,000 - $424,000
$3,600/mo
Zestimate® history
Loading...
Owner options
Explore your selling options
What's special
Beautiful 1.5-story home in the highly desirable Lake Fenton School District, located on nearly a fenced 1/2 acre.
Offering 3,640 sq ft of finished living space, this 4-bedroom, 3.5-bath home is packed with updates and charm.
The open floor plan features hardwood floors in the sitting room, a formal dining room with French doors, and a spacious great room with cathedral ceilings. The oversized kitchen is perfect for entertaining with a large island, tile floors, pantry, and breakfast nook—also with French doors leading to a fully fenced backyard oasis. Enjoy summer nights by the custom outdoor kitchen, built-in gas grill, and above-ground pool.
The primary suite includes a private sitting area, large bedroom, soaker tub, walk-in shower, dual sinks, and walk-in closet. The finished basement adds a full bath and tons of storage. Additional perks include a new roof (2021), two furnaces and two A/C units, and a 2-car attached garage with water. Just minutes from Lake Ponemah access! Home was originally built in 1965 and added on to in 2002. Awesome lay out!!
Zillow last checked: 8 hours ago
Listing updated: November 14, 2025 at 12:17am
Listed by:
Marissa Mayberry 810-629-5800,
RE/MAX Platinum-Fenton
Bought with:
Matt Zahn, 6501341552
RE/MAX Select
Source: Realcomp II,MLS#: 20251022619
Facts & features
Interior
Bedrooms & bathrooms
- Bedrooms: 4
- Bathrooms: 4
- Full bathrooms: 3
- 1/2 bathrooms: 1
Primary bedroom
- Level: Second
- Area: 272
- Dimensions: 16 X 17
Bedroom
- Level: Entry
- Area: 132
- Dimensions: 11 X 12
Bedroom
- Level: Entry
- Area: 110
- Dimensions: 11 X 10
Bedroom
- Level: Entry
- Area: 132
- Dimensions: 11 X 12
Primary bathroom
- Level: Second
- Area: 120
- Dimensions: 10 X 12
Other
- Level: Basement
- Area: 35
- Dimensions: 7 X 5
Other
- Level: Entry
- Area: 40
- Dimensions: 8 X 5
Other
- Level: Entry
- Area: 24
- Dimensions: 4 X 6
Dining room
- Level: Entry
- Area: 210
- Dimensions: 14 X 15
Kitchen
- Level: Entry
- Area: 351
- Dimensions: 13 X 27
Heating
- Electric, Forced Air
Cooling
- Ceiling Fans, Central Air
Appliances
- Included: Built In Electric Oven, Dryer, Electric Cooktop, Microwave, Washer
Features
- Basement: Partial,Partially Finished
- Has fireplace: Yes
- Fireplace features: Electric, Family Room
Interior area
- Total interior livable area: 3,400 sqft
- Finished area above ground: 2,600
- Finished area below ground: 800
Property
Parking
- Total spaces: 2
- Parking features: Two Car Garage, Attached, Direct Access
- Attached garage spaces: 2
Features
- Levels: One and One Half
- Stories: 1
- Entry location: GroundLevel
- Pool features: Above Ground
- Fencing: Back Yard,Fenced
Lot
- Size: 0.46 Acres
- Dimensions: 100 x 200
Details
- Additional structures: Sheds
- Parcel number: 0615557007
- Special conditions: Short Sale No,Standard
Construction
Type & style
- Home type: SingleFamily
- Architectural style: Contemporary
- Property subtype: Single Family Residence
Materials
- Vinyl Siding
- Foundation: Basement, Poured
Condition
- New construction: No
- Year built: 1965
- Major remodel year: 2002
Utilities & green energy
- Sewer: Public Sewer
- Water: Well
Community & neighborhood
Location
- Region: Fenton
- Subdivision: HORRELLS HI LANDS 2
Other
Other facts
- Listing agreement: Exclusive Right To Sell
- Listing terms: Cash,Conventional,FHA,Va Loan
Price history
| Date | Event | Price |
|---|---|---|
| 11/10/2025 | Sold | $376,500-3.2%$111/sqft |
Source: | ||
| 10/8/2025 | Pending sale | $389,000$114/sqft |
Source: | ||
| 9/13/2025 | Price change | $389,000-2.7%$114/sqft |
Source: | ||
| 8/28/2025 | Price change | $399,900-5.9%$118/sqft |
Source: | ||
| 8/1/2025 | Listed for sale | $425,000+37.1%$125/sqft |
Source: | ||
Public tax history
| Year | Property taxes | Tax assessment |
|---|---|---|
| 2024 | $4,348 | $175,300 -3.6% |
| 2023 | -- | $181,800 +10.9% |
| 2022 | -- | $164,000 +12.7% |
Find assessor info on the county website
Neighborhood: 48430
Nearby schools
GreatSchools rating
- NAWest Shore Elementary SchoolGrades: PK-2Distance: 0.8 mi
- 4/10Lake Fenton Middle SchoolGrades: 6-8Distance: 2 mi
- 8/10Lake Fenton High SchoolGrades: 9-12Distance: 1 mi

Get pre-qualified for a loan
At Zillow Home Loans, we can pre-qualify you in as little as 5 minutes with no impact to your credit score.An equal housing lender. NMLS #10287.
Sell for more on Zillow
Get a free Zillow Showcase℠ listing and you could sell for .
$381,800
2% more+ $7,636
With Zillow Showcase(estimated)
$389,436