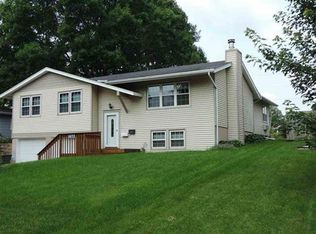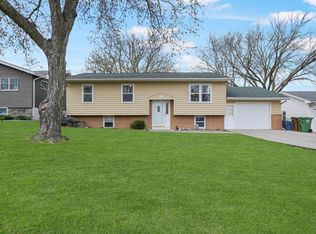Refreshingly updated throughout and move in ready! Enjoy the appeal of this split level home that is conveniently located in a peaceful and friendly neighborhood! Walking into this fantastic home, you will notice the large living room with plenty of space and the natural light that fills it. That feeling continues into the dining room and kitchen, where a welcoming remodel provides ample cabinet storage, stainless steel appliances, and tile floors to give this area a functional and natural flow for entertaining, which continues to the large deck, patio, and fire pit in the back yard. The main floor offers a master bedroom with two closets, another spacious bedroom, and full bathroom with a tiled tub/shower. The lower level includes another bedroom and a 3/4 bathroom. The additional storage closets and laundry room in the lower level are always welcomed. This wonderful property finishes out with a two stall attached garage, fenced in backyard with mature trees, storage shed, and beautiful landscaping. Call Brandon for questions or to view the home! 319-610-8577 Additional Details: 1556 sqft 3 bedrooms, 2 baths New roof in 2011 Kitchen/Dining Remodel 2012
This property is off market, which means it's not currently listed for sale or rent on Zillow. This may be different from what's available on other websites or public sources.

