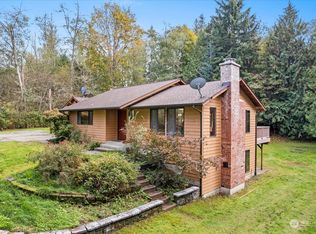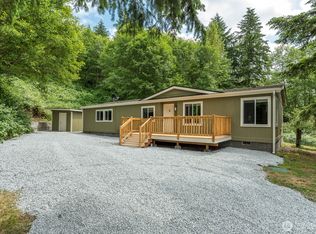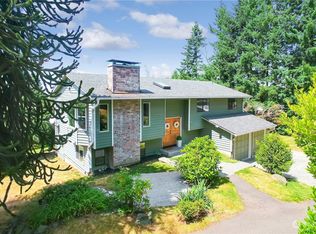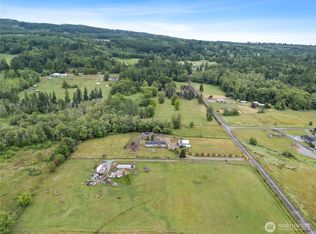Sold
Listed by:
Milani West,
KW Greater Seattle
Bought with: Best Choice Realty LLC
$1,595,000
33026 English Grade Road, Stanwood, WA 98292
6beds
5,786sqft
Single Family Residence
Built in 2008
11.49 Acres Lot
$1,553,600 Zestimate®
$276/sqft
$7,830 Estimated rent
Home value
$1,553,600
Estimated sales range
Not available
$7,830/mo
Zestimate® history
Loading...
Owner options
Explore your selling options
What's special
This one-of-a-kind Stanwood property on nearly 12 acres offers a stunning 3 bedroom A-Frame main home, connected to a two-story artist studio—complete with its own bathroom and utility station, ideal for creative pursuits or WFM. A charming, ADA-compliant 2-bedroom cottage, built in 2021, provides excellent rental income potential or a deluxe guest space. Designed for self-sufficiency, the property features a fully irrigated greenhouse, 4-stall horse barn, a chicken coop, underground cellar, duck ponds, and a bounty of fruit trees. Wired for two generators and thoughtfully designed for independence, this is a dream-come-true for homesteaders, hobby farmers, or equestrian enthusiasts.
Zillow last checked: 8 hours ago
Listing updated: August 09, 2025 at 04:04am
Listed by:
Milani West,
KW Greater Seattle
Bought with:
Brianna Blackwood, 22010192
Best Choice Realty LLC
Source: NWMLS,MLS#: 2363868
Facts & features
Interior
Bedrooms & bathrooms
- Bedrooms: 6
- Bathrooms: 7
- Full bathrooms: 2
- 1/2 bathrooms: 1
- Main level bathrooms: 1
Bedroom
- Level: Lower
Bedroom
- Level: Lower
Bathroom full
- Level: Lower
Other
- Level: Main
Entry hall
- Level: Main
Kitchen with eating space
- Level: Main
Living room
- Level: Main
Utility room
- Level: Main
Heating
- Fireplace, 90%+ High Efficiency, Forced Air, Heat Pump, Electric, Propane
Cooling
- Heat Pump
Appliances
- Included: Dishwasher(s), Disposal, Dryer(s), Microwave(s), Refrigerator(s), See Remarks, Stove(s)/Range(s), Washer(s), Garbage Disposal
Features
- Dining Room, Walk-In Pantry
- Flooring: Ceramic Tile, Hardwood, Carpet
- Doors: French Doors
- Windows: Double Pane/Storm Window
- Basement: Unfinished
- Number of fireplaces: 2
- Fireplace features: Gas, Lower Level: 1, Main Level: 1, Fireplace
Interior area
- Total structure area: 3,673
- Total interior livable area: 5,786 sqft
Property
Parking
- Parking features: Driveway, RV Parking
Accessibility
- Accessibility features: Accessible Bath, Accessible Bedroom, Accessible Central Living Area, Accessible Kitchen, Accessible Utility
Features
- Levels: Three Or More
- Entry location: Main
- Patio & porch: Double Pane/Storm Window, Dining Room, Fireplace, French Doors, Jetted Tub, Vaulted Ceiling(s), Walk-In Closet(s), Walk-In Pantry, Wine Cellar, Wired for Generator
- Spa features: Bath
Lot
- Size: 11.49 Acres
- Features: Open Lot, Secluded, Barn, Deck, Fenced-Partially, Gated Entry, Green House, High Speed Internet, Irrigation, Outbuildings, Patio, Propane, RV Parking, Shop, Sprinkler System, Stable
- Topography: Equestrian
- Residential vegetation: Fruit Trees, Garden Space, Pasture
Details
- Additional structures: ADU Beds: 1, ADU Baths: 1
- Parcel number: 32040300100200
- Special conditions: Standard
- Other equipment: Wired for Generator
Construction
Type & style
- Home type: SingleFamily
- Property subtype: Single Family Residence
Materials
- Wood Siding
- Foundation: Slab
- Roof: Metal
Condition
- Year built: 2008
Utilities & green energy
- Electric: Company: PUD
- Sewer: Septic Tank, Company: Septic
- Water: Individual Well, Company: Private Well
Community & neighborhood
Location
- Region: Stanwood
- Subdivision: Stanwood
Other
Other facts
- Listing terms: Cash Out,Conventional,Farm Home Loan,FHA,USDA Loan,VA Loan
- Road surface type: Dirt
- Cumulative days on market: 45 days
Price history
| Date | Event | Price |
|---|---|---|
| 7/9/2025 | Sold | $1,595,000$276/sqft |
Source: | ||
| 6/7/2025 | Pending sale | $1,595,000$276/sqft |
Source: | ||
| 5/19/2025 | Price change | $1,595,000-6.2%$276/sqft |
Source: | ||
| 4/24/2025 | Listed for sale | $1,699,950+642.5%$294/sqft |
Source: | ||
| 10/13/1999 | Sold | $228,950$40/sqft |
Source: Public Record Report a problem | ||
Public tax history
| Year | Property taxes | Tax assessment |
|---|---|---|
| 2024 | $9,910 +7.4% | $1,209,400 +8.2% |
| 2023 | $9,231 +31.3% | $1,117,400 +23.2% |
| 2022 | $7,031 +1.5% | $907,300 +25.5% |
Find assessor info on the county website
Neighborhood: 98292
Nearby schools
GreatSchools rating
- 6/10Cedarhome Elementary SchoolGrades: K-5Distance: 3.9 mi
- 3/10Stanwood Middle SchoolGrades: 6-8Distance: 5.4 mi
- 7/10Stanwood High SchoolGrades: 9-12Distance: 4.6 mi
Get a cash offer in 3 minutes
Find out how much your home could sell for in as little as 3 minutes with a no-obligation cash offer.
Estimated market value$1,553,600
Get a cash offer in 3 minutes
Find out how much your home could sell for in as little as 3 minutes with a no-obligation cash offer.
Estimated market value
$1,553,600



